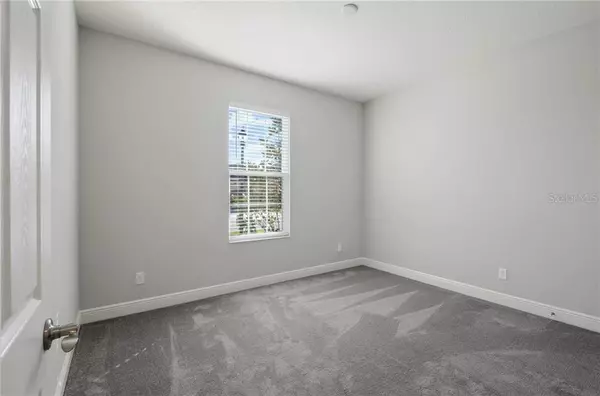$401,000
$399,000
0.5%For more information regarding the value of a property, please contact us for a free consultation.
3 Beds
2 Baths
2,101 SqFt
SOLD DATE : 03/31/2021
Key Details
Sold Price $401,000
Property Type Single Family Home
Sub Type Single Family Residence
Listing Status Sold
Purchase Type For Sale
Square Footage 2,101 sqft
Price per Sqft $190
Subdivision Bexley South Parcel 4 Phase 3B
MLS Listing ID T3291526
Sold Date 03/31/21
Bedrooms 3
Full Baths 2
Construction Status Inspections
HOA Fees $23
HOA Y/N Yes
Year Built 2020
Annual Tax Amount $3,034
Lot Size 6,534 Sqft
Acres 0.15
Property Description
Amazing Home Nestled In the Heart Of Award Winning Bexley Community in Land O lakes. Complete Move In Ready Homes with Conservation and Pond Lots are Rare, so Jump on this One and You'll be Happy with Your Choice. This Desirable "Sandpiper Model" is Only 1 Year Old, Better than New & Features 3 Bedrooms & 2 Full Baths with an Office/Den that Could easily be a 4th Bedroom. With over 2100 Sq. ft. it is a Truly Perfect Floor Plan. As you enter You'll Immediately Feel the Space with 11 foot Entry Way Ceilings. The Main Living Area Floors Feature 24'x6' Plank Wood Look Tile and Is Complimented By Neutral Gray Wall Colors Through-Out the Whole Home. A Bedroom Located to the Front of the Home is Adjoined by the Guest Full Bathroom and Followed by the Perfect Office / Den Featuring Glass French Doors. Turn Right and the 2nd Bedroom is Neatly Placed Truly Giving this Home a Split Floorplan. An Oversized Laundry Room With a Washer and Dryer is Located Just before you Enter the 2 Car Garage. Kitchen Features Wall to Wall Cabinets , Stainless Appliances "Gas Range" , Large Center Island with Granite Adorning All Counter Tops. A Perfect Pantry with a Modern Frosted Glass Door Completes the Kitchen Area. The Main Living Area Features High Ceilings an Abundance of Natural Light and is Split to Easily Accommodate a Dining Area and Large Family Living Area. The Oversized Master Bedroom Features His and Her Walk-In Closets Plus a large Master Bath Featuring a Frameless Glass Shower , Dual Vanities that are Complimented With Granite Counter-Tops. Head Outside and Relax on your Private Oversized Porch & Enjoy Florida Outdoor Living. Enjoy All year Round BBQ's in Your Fully Fenced Yard Plus Enjoy Your Nature Conservation & Pond View . You'll Be Wowed By the "Wildlife" Passing By and Experience True Florida Living. Bexley Features a Top Class Resort Style Community Pool / Fitness and Work-Out Area with an On-site Café to meet Friends and Neighbors. Further the Community Features many Trails and Park Areas to Run or Play. Top Class School District and Close to All Local Amenities make this a Community Worth Living In. Simply Put , this is a PERFECT HOME In a PERFECT COMMUNITY. Call NOW for a private Viewing.
Location
State FL
County Pasco
Community Bexley South Parcel 4 Phase 3B
Zoning MPUD
Rooms
Other Rooms Den/Library/Office
Interior
Interior Features High Ceilings, In Wall Pest System, Open Floorplan, Solid Surface Counters, Thermostat, Walk-In Closet(s)
Heating Central
Cooling Central Air
Flooring Carpet, Tile
Fireplace false
Appliance Dishwasher, Disposal, Dryer, Microwave, Range, Refrigerator, Washer
Laundry Laundry Room
Exterior
Exterior Feature Irrigation System, Sliding Doors
Garage Spaces 2.0
Fence Other
Utilities Available Electricity Connected, Natural Gas Connected
View Y/N 1
Roof Type Shingle
Porch Rear Porch
Attached Garage true
Garage true
Private Pool No
Building
Lot Description Sidewalk
Entry Level One
Foundation Slab
Lot Size Range 0 to less than 1/4
Sewer Public Sewer
Water Public
Architectural Style Contemporary
Structure Type Block,Stucco
New Construction false
Construction Status Inspections
Schools
Elementary Schools Bexley Elementary School
Middle Schools Charles S. Rushe Middle-Po
High Schools Sunlake High School-Po
Others
Pets Allowed Yes
Senior Community No
Ownership Fee Simple
Monthly Total Fees $47
Acceptable Financing Cash, Conventional, VA Loan
Membership Fee Required Required
Listing Terms Cash, Conventional, VA Loan
Special Listing Condition None
Read Less Info
Want to know what your home might be worth? Contact us for a FREE valuation!

Our team is ready to help you sell your home for the highest possible price ASAP

© 2024 My Florida Regional MLS DBA Stellar MLS. All Rights Reserved.
Bought with FUTURE HOME REALTY INC
"Molly's job is to find and attract mastery-based agents to the office, protect the culture, and make sure everyone is happy! "
5425 Golden Gate Pkwy, Naples, FL, 34116, United States






