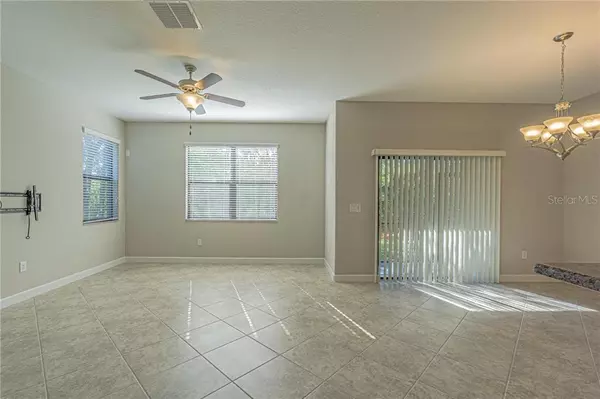$285,000
$279,900
1.8%For more information regarding the value of a property, please contact us for a free consultation.
3 Beds
3 Baths
1,799 SqFt
SOLD DATE : 03/30/2021
Key Details
Sold Price $285,000
Property Type Townhouse
Sub Type Townhouse
Listing Status Sold
Purchase Type For Sale
Square Footage 1,799 sqft
Price per Sqft $158
Subdivision Hidden Oaks Twnhms
MLS Listing ID T3291810
Sold Date 03/30/21
Bedrooms 3
Full Baths 2
Half Baths 1
Construction Status Financing,Inspections
HOA Fees $226/mo
HOA Y/N Yes
Year Built 2017
Annual Tax Amount $3,433
Lot Size 3,049 Sqft
Acres 0.07
Property Description
This well maintained 3 bedroom, 2.5 bath, 2 car garage, 1,801 square foot townhome is move-in ready. Built by Lennar in 2017 this home is well constructed with hurricane shutters and concrete block construction to the second floor. A formal foyer opens to the spacious great room that has lots of windows and is light and bright. This home has easy care 18x18 tile throughout the downstairs and freshly cleaned carpet upstairs. The kitchen has beautiful granite countertops, stainless steel appliances, a large breakfast bar and espresso stacked cabinets with crown molding. The kitchen overlooks the dining room and screened, trussed lanai beyond. The lanai provides privacy with no rear neighbors. The lanai also includes a new ceiling fan. The laundry room is huge and has custom shelving for all your pantry goods. The half bath downstairs has the wow factor with custom subway tile, a new on trend vanity with a barn door, a cool mirror and fixtures to match. Across from the half bath there is plenty of storage underneath the stairs. The second floor includes the bedrooms and two full baths. There is room at the top of the landing for a pocket office or flex space to use to best suit your needs. There is an upgraded programmable WIFI thermostat included! The primary suite is huge and the en-suite bathroom has double sinks, a garden tub, and a separate shower. The walk-in closet has a custom shelving system in order to make the most of the space. The secondary bedrooms are a good size and one has a walk-in closet. The secondary bath has granite countertops and a shower/tub combination. This gated community is zoned for A-rated schools and minutes from the Veterans Expressway for a 25 minute commute to downtown Tampa and the airport. Shopping, dining, hiking trails, parks and hospitals are close by for added convenience and makes this the perfect location.
Location
State FL
County Hillsborough
Community Hidden Oaks Twnhms
Zoning PD
Rooms
Other Rooms Great Room, Inside Utility
Interior
Interior Features Ceiling Fans(s), Solid Wood Cabinets, Stone Counters, Walk-In Closet(s)
Heating Central, Electric
Cooling Central Air
Flooring Carpet, Ceramic Tile
Furnishings Unfurnished
Fireplace false
Appliance Dishwasher, Disposal, Electric Water Heater, Microwave, Range, Refrigerator
Laundry Inside, Laundry Room
Exterior
Exterior Feature Hurricane Shutters, Irrigation System, Sidewalk, Sliding Doors
Garage Driveway, Garage Door Opener
Garage Spaces 2.0
Community Features Deed Restrictions, Gated, Sidewalks
Utilities Available BB/HS Internet Available, Cable Available, Electricity Connected, Fiber Optics, Sewer Connected, Street Lights, Water Connected
Amenities Available Gated, Vehicle Restrictions
Waterfront false
View Trees/Woods
Roof Type Concrete
Porch Covered, Front Porch, Rear Porch, Screened
Parking Type Driveway, Garage Door Opener
Attached Garage true
Garage true
Private Pool No
Building
Lot Description Sidewalk, Paved, Private
Entry Level Two
Foundation Slab
Lot Size Range 0 to less than 1/4
Builder Name Lennar
Sewer Public Sewer
Water Public
Architectural Style Craftsman
Structure Type Stucco
New Construction false
Construction Status Financing,Inspections
Schools
Elementary Schools Schwarzkopf-Hb
Middle Schools Martinez-Hb
High Schools Steinbrenner High School
Others
Pets Allowed Yes
HOA Fee Include Escrow Reserves Fund,Maintenance Grounds,Private Road,Water
Senior Community No
Ownership Fee Simple
Monthly Total Fees $226
Acceptable Financing Cash, Conventional, FHA, VA Loan
Membership Fee Required Required
Listing Terms Cash, Conventional, FHA, VA Loan
Special Listing Condition None
Read Less Info
Want to know what your home might be worth? Contact us for a FREE valuation!

Our team is ready to help you sell your home for the highest possible price ASAP

© 2024 My Florida Regional MLS DBA Stellar MLS. All Rights Reserved.
Bought with FLORIDA EXECUTIVE REALTY

"Molly's job is to find and attract mastery-based agents to the office, protect the culture, and make sure everyone is happy! "
5425 Golden Gate Pkwy, Naples, FL, 34116, United States






