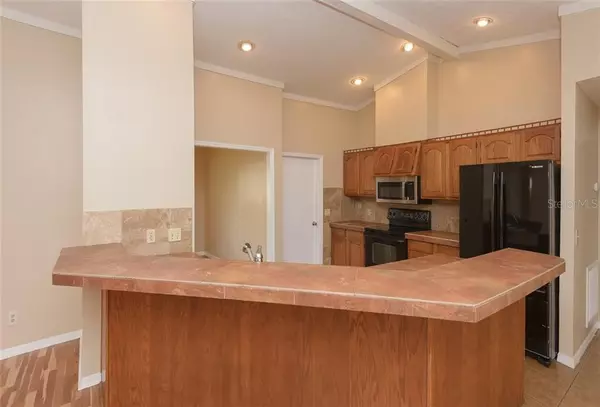$300,725
$284,900
5.6%For more information regarding the value of a property, please contact us for a free consultation.
3 Beds
2 Baths
1,871 SqFt
SOLD DATE : 03/31/2021
Key Details
Sold Price $300,725
Property Type Single Family Home
Sub Type Single Family Residence
Listing Status Sold
Purchase Type For Sale
Square Footage 1,871 sqft
Price per Sqft $160
Subdivision Eastwood Glenn
MLS Listing ID T3291315
Sold Date 03/31/21
Bedrooms 3
Full Baths 2
Construction Status Inspections
HOA Y/N No
Year Built 1990
Annual Tax Amount $4,563
Lot Size 0.330 Acres
Acres 0.33
Lot Dimensions 112x130
Property Description
We are in a multiple offer situation and requesting highest and best by 2/23/21 12:00pm. Beautiful Valrico home located in the neighborhood of Eastwood Glen. This property sits up high and looks over the cul de sac. The home is located on a lovely lot with mature landscaping, an inviting front porch, and side entry garage. Entering the home you are greeted with an open floor plan perfect for entertaining along with stunning wood flooring. The kitchen has solid wood cabinets, lots of counter space, and a large breakfast nook overlooking the incredible backyard. Large master bedroom has two walk in closets offering plenty of storage. Master bath has been updated with a newer vanity, newer walk in shower, and a soaking tub. On the other side of the home are two additional bedrooms along with a full bathroom. The massive screened in porch has an abundance of space along with views of the pool with pebbletech finish and fully fenced in yard. This home is sure to provide long lasting memories. The garage door has been recently updated along with a New A/C done in 2018. Hurry priced to sell.
Location
State FL
County Hillsborough
Community Eastwood Glenn
Zoning RSC-6
Interior
Interior Features Built-in Features, Cathedral Ceiling(s), Ceiling Fans(s), Eat-in Kitchen, High Ceilings, Kitchen/Family Room Combo, Open Floorplan, Solid Wood Cabinets, Thermostat, Walk-In Closet(s)
Heating Central
Cooling Central Air
Flooring Carpet, Ceramic Tile, Laminate
Fireplace false
Appliance Dishwasher, Exhaust Fan, Microwave, Range, Refrigerator
Exterior
Exterior Feature Fence, Sliding Doors
Parking Features Driveway, Garage Door Opener
Garage Spaces 2.0
Pool In Ground
Utilities Available BB/HS Internet Available, Cable Available, Electricity Available, Electricity Connected, Public, Sewer Available, Sewer Connected, Water Available, Water Connected
Roof Type Shingle
Attached Garage true
Garage true
Private Pool Yes
Building
Lot Description Cul-De-Sac
Story 1
Entry Level One
Foundation Slab
Lot Size Range 1/4 to less than 1/2
Sewer Public Sewer
Water Public
Structure Type Block,Brick
New Construction false
Construction Status Inspections
Others
Senior Community No
Ownership Fee Simple
Acceptable Financing Cash, Conventional, FHA, VA Loan
Listing Terms Cash, Conventional, FHA, VA Loan
Special Listing Condition None
Read Less Info
Want to know what your home might be worth? Contact us for a FREE valuation!

Our team is ready to help you sell your home for the highest possible price ASAP

© 2024 My Florida Regional MLS DBA Stellar MLS. All Rights Reserved.
Bought with FLORIDA EXECUTIVE REALTY
"Molly's job is to find and attract mastery-based agents to the office, protect the culture, and make sure everyone is happy! "
5425 Golden Gate Pkwy, Naples, FL, 34116, United States






