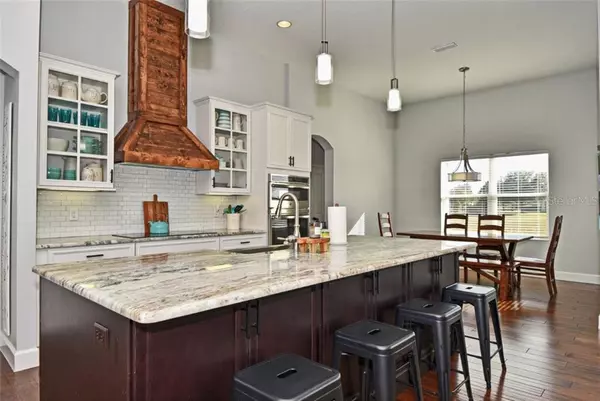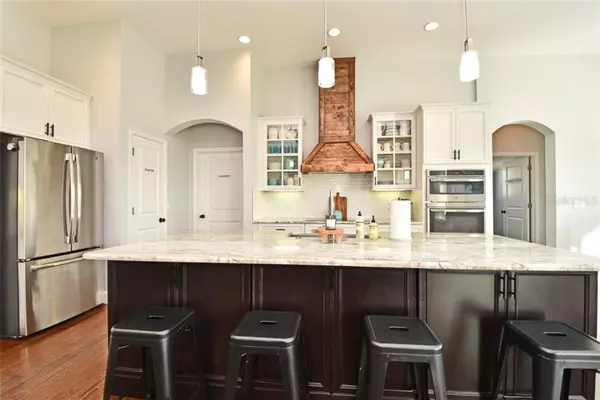$350,000
$350,000
For more information regarding the value of a property, please contact us for a free consultation.
3 Beds
2 Baths
2,241 SqFt
SOLD DATE : 03/12/2021
Key Details
Sold Price $350,000
Property Type Single Family Home
Sub Type Single Family Residence
Listing Status Sold
Purchase Type For Sale
Square Footage 2,241 sqft
Price per Sqft $156
Subdivision Village At Black Bear Sub
MLS Listing ID O5922306
Sold Date 03/12/21
Bedrooms 3
Full Baths 2
HOA Fees $125/mo
HOA Y/N Yes
Year Built 2018
Annual Tax Amount $3,311
Lot Size 0.300 Acres
Acres 0.3
Property Description
*This Elegant Light & Bright 3 Bedroom-2 Bathroom Custom Home is Situated on the Golf Course (Home Backs Up To The First Green) With Stunning Views, Amazing Sunsets, A Brick Paver Rear Porch, & an Upgraded Exterior Elevation Including a Beautiful Stone Accent. As you enter through the Custom Glass Door you enter into a Beautiful Foyer & Family Room Which Features A Pocket Sliding Door That Leads You Out To Your Lovely Covered Porch, The 11'4 Ceilings In The Family Room Features A Large Trey Ceiling With Stunning Wood Beams, The Gorgeous Gourmet Kitchen Is A Must See...You'll Fall In Love With The Custom Upgraded Range Hood, The Large Island Allows For Additional Seating Plus Cabinetry All Around The Island for Tons of Storage, The Custom Cabinetry Has Soft Close Upgrades, Upgraded GE Appliances, A Large Farm Sink as well as Under Cabinet Lighting. You will Adore the Wood Floors throughout the Main Living Areas!! This Elegant Home Features a Large Dining Room with Crown Molding or it could be used as an Office as there is already a Large Kitchen Nook With Views Overlooking the Golf Course. The Large Master Bedroom (21' x 14') is Sure to Please and also Features a Trey Ceiling and Views of the Golf Course. There are His and Hers Closets and A Beautiful Master Bathroom with an Upgraded Large Shower & His and Hers Sinks & A Stunning Cabinet Tower for Her. The Interior Laundry Room Is Another Nice Feature With A Built In Folding Table*Golfers Will Love Being Located Right Across The Street From The Black Bear Reserve Club House & Restaurant & Bar. Black Bear Reserve's amenities include-High Speed Fiber Optics/Cable/TV/Internet to every home (150 mg down)-Championship Golf Course, Community Fishing Lake (with dock), Tennis/Pickle Ball Court & Children's Playground with Picnic Tables-At the heart of Black Bear Reserve is the independently - owned Black Bear Golf Club. It is an 18-hole fully Appointed Golf Club - One of the Most Challenging Courses The Area has to offer. Black Bear Golf Club is open to the public and has cart rentals, a pro shop, driving range, and a great restaurant with full bar. Be The First To See This BEAUTIFUL Home...Call For Your Private Showing!!
Location
State FL
County Lake
Community Village At Black Bear Sub
Zoning PUD
Rooms
Other Rooms Breakfast Room Separate, Formal Dining Room Separate, Great Room, Inside Utility
Interior
Interior Features Ceiling Fans(s), Coffered Ceiling(s), Crown Molding, High Ceilings, Kitchen/Family Room Combo, Open Floorplan, Solid Surface Counters, Solid Wood Cabinets, Split Bedroom, Stone Counters, Tray Ceiling(s), Walk-In Closet(s)
Heating Central, Electric
Cooling Central Air
Flooring Carpet, Ceramic Tile, Hardwood
Fireplace false
Appliance Cooktop, Dishwasher, Disposal, Electric Water Heater
Laundry Inside, Laundry Room
Exterior
Exterior Feature Irrigation System, Sliding Doors
Garage Spaces 2.0
Community Features Deed Restrictions, Golf, Sidewalks
Utilities Available Cable Available, Electricity Connected
Amenities Available Cable TV
Waterfront false
View Golf Course
Roof Type Shingle
Porch Covered, Rear Porch
Attached Garage true
Garage true
Private Pool No
Building
Lot Description On Golf Course, Oversized Lot, Paved
Story 1
Entry Level One
Foundation Slab
Lot Size Range 1/4 to less than 1/2
Sewer Public Sewer
Water Public
Structure Type Block,Stucco
New Construction false
Schools
Elementary Schools Seminole Springs. Elem
Middle Schools Eustis Middle
High Schools Eustis High School
Others
Pets Allowed Yes
HOA Fee Include Cable TV,Internet
Senior Community No
Ownership Fee Simple
Monthly Total Fees $125
Membership Fee Required Required
Special Listing Condition None
Read Less Info
Want to know what your home might be worth? Contact us for a FREE valuation!

Our team is ready to help you sell your home for the highest possible price ASAP

© 2024 My Florida Regional MLS DBA Stellar MLS. All Rights Reserved.
Bought with KELLER WILLIAMS HERITAGE REALTY

"Molly's job is to find and attract mastery-based agents to the office, protect the culture, and make sure everyone is happy! "
5425 Golden Gate Pkwy, Naples, FL, 34116, United States






