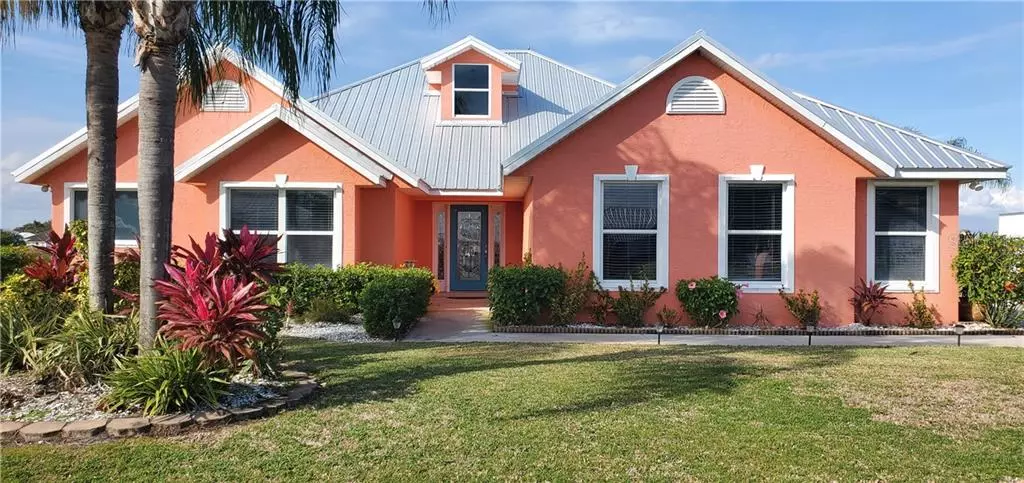$320,000
$325,000
1.5%For more information regarding the value of a property, please contact us for a free consultation.
3 Beds
3 Baths
2,126 SqFt
SOLD DATE : 03/30/2021
Key Details
Sold Price $320,000
Property Type Single Family Home
Sub Type Single Family Residence
Listing Status Sold
Purchase Type For Sale
Square Footage 2,126 sqft
Price per Sqft $150
Subdivision Blue Heron Golf & Cc Ph 02
MLS Listing ID OK219850
Sold Date 03/30/21
Bedrooms 3
Full Baths 2
Half Baths 1
Construction Status Appraisal,Financing,Inspections
HOA Fees $2/ann
HOA Y/N Yes
Year Built 2003
Annual Tax Amount $3,774
Lot Size 0.340 Acres
Acres 0.34
Property Description
Executive Pool Home located in Blue Heron Golf and Country Club. Built in 2003 this is a 3 bedroom 2 1/2 bath custom CBS home. Walk-in via a grand foyer and be introduced to this beachy feeling open concept stunner. The living room has vaulted ceilings, new ceiling fan and fresh paint on the walls. Island kitchen has been updated with custom cabinets and new backsplash to accent the solid surface countertops. Formal dining room for dinners and family gatherings and a breakfast nook off kitchen for the quicker morning meals. Both guest bedrooms adjoined by a jack and jill bathroom. Screened Lanai tastefully done with pavers. Salt water pool & spa (low maintenance) with party/BBQ patio and surrounded by a chain link fence. Your golf course view of the fairway and green can be seen from the pool and party deck. Two car side entry garage is immaculate with custom floors and cabinetry. New metal roof in 2018 after Irma. New exterior paint in 2020. Don't miss out on this entertainers delight!!
Location
State FL
County Okeechobee
Community Blue Heron Golf & Cc Ph 02
Zoning SINGLE FAMILY
Rooms
Other Rooms Formal Dining Room Separate
Interior
Interior Features Cathedral Ceiling(s), Ceiling Fans(s), Eat-in Kitchen, High Ceilings, Open Floorplan, Solid Surface Counters, Solid Wood Cabinets, Thermostat, Vaulted Ceiling(s), Walk-In Closet(s), Window Treatments
Heating Central, Electric
Cooling Central Air
Flooring Ceramic Tile
Furnishings Unfurnished
Fireplace false
Appliance Built-In Oven, Cooktop, Dishwasher, Disposal, Electric Water Heater, Exhaust Fan, Microwave, Refrigerator, Water Filtration System, Water Purifier
Laundry Inside, Laundry Room
Exterior
Exterior Feature Fence, French Doors, Hurricane Shutters, Irrigation System
Parking Features Driveway, Garage Door Opener, Garage Faces Side, Ground Level, Parking Pad, Workshop in Garage
Garage Spaces 2.0
Fence Chain Link
Pool Fiberglass, Salt Water
Community Features Golf Carts OK, Golf, Special Community Restrictions
Utilities Available BB/HS Internet Available, Cable Available, Electricity Connected, Phone Available, Private, Water Connected
Amenities Available Other
View Golf Course, Water
Roof Type Metal
Porch Covered, Enclosed, Rear Porch, Screened
Attached Garage true
Garage true
Private Pool Yes
Building
Lot Description City Limits, On Golf Course, Paved
Entry Level One
Foundation Slab
Lot Size Range 1/4 to less than 1/2
Sewer Septic Tank
Water Public
Structure Type Block,Concrete,Stucco
New Construction false
Construction Status Appraisal,Financing,Inspections
Others
Pets Allowed Yes
HOA Fee Include None
Senior Community No
Ownership Fee Simple
Monthly Total Fees $2
Acceptable Financing Cash, Conventional, Trade, FHA, USDA Loan, VA Loan
Membership Fee Required Required
Listing Terms Cash, Conventional, Trade, FHA, USDA Loan, VA Loan
Special Listing Condition None
Read Less Info
Want to know what your home might be worth? Contact us for a FREE valuation!

Our team is ready to help you sell your home for the highest possible price ASAP

© 2025 My Florida Regional MLS DBA Stellar MLS. All Rights Reserved.
Bought with MIXON REAL ESTATE GROUP
"Molly's job is to find and attract mastery-based agents to the office, protect the culture, and make sure everyone is happy! "
5425 Golden Gate Pkwy, Naples, FL, 34116, United States






