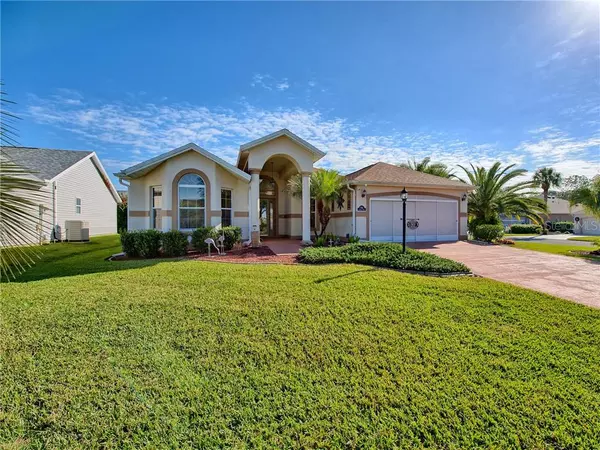$355,000
$354,900
For more information regarding the value of a property, please contact us for a free consultation.
3 Beds
2 Baths
2,008 SqFt
SOLD DATE : 04/26/2021
Key Details
Sold Price $355,000
Property Type Single Family Home
Sub Type Single Family Residence
Listing Status Sold
Purchase Type For Sale
Square Footage 2,008 sqft
Price per Sqft $176
Subdivision The Villages
MLS Listing ID G5036660
Sold Date 04/26/21
Bedrooms 3
Full Baths 2
Construction Status Financing
HOA Y/N No
Year Built 1999
Annual Tax Amount $3,472
Lot Size 6,969 Sqft
Acres 0.16
Property Description
The Village(s) of Santo Domingo, NO BOND, 2,008 sq. ft. under heat and air ( you are taxed on 1,901 sq. ft.), breathtaking CUSTOM DESIGNER MODEL, concrete block and stucco, corner lot with numerous PALM TREES with landscape lighting, pavers adorn driveway and walkway, , ITALIAN BEVELED GLASS FRONT DOOR AND SUNBURST WINDOW above the door, tile entry and throughout main rooms, 10 ft ceilings throughout, designer glass barn doors to lanai, level 3 granite countertops in kitchen that has been redesigned with new cabinetry that has self closing doors and under counter LED lights controlled by switch or phone , NEW ROOF IN 2019, NEW TANKLESS HOT WATER HEATER IN 2019, NEW HIGH EFFICIENCY AC WITH VARIABLE SPEED HEAT PUMP in 2019 WITH SMART THERMOSTAT CONTROLLED FROM ANYWHERE BY PHONE, Remodeled master bathroom in 2019 with ceramic countertops and floor, glass doors and a rain shower head. Presently this home has wind mitigation and electrical surge protection. The outside lanai is perfect for grilling and has a motorized awning. The moment you walk into this home you will be amazed and pleased with the architectural beauty of the design of this home. Hurry as this home will not last long!!
Location
State FL
County Sumter
Community The Villages
Zoning R-1
Interior
Interior Features Cathedral Ceiling(s), Ceiling Fans(s), Eat-in Kitchen, Open Floorplan, Walk-In Closet(s)
Heating Central, Electric, Heat Pump
Cooling Central Air
Flooring Carpet, Ceramic Tile, Tile
Fireplace false
Appliance Dishwasher, Disposal, Dryer, Microwave, Range, Refrigerator, Tankless Water Heater, Washer
Exterior
Exterior Feature Irrigation System
Garage Spaces 2.0
Community Features Deed Restrictions, Fitness Center, Gated, Golf Carts OK, Pool, Special Community Restrictions, Tennis Courts
Utilities Available Electricity Connected, Sewer Connected, Water Connected
Amenities Available Clubhouse, Fence Restrictions, Fitness Center, Gated, Pool, Recreation Facilities, Tennis Court(s)
Roof Type Shingle
Attached Garage true
Garage true
Private Pool No
Building
Lot Description Paved, Private
Entry Level One
Foundation Slab
Lot Size Range 0 to less than 1/4
Sewer Public Sewer
Water Public
Architectural Style Traditional
Structure Type Block,Concrete,Stucco
New Construction false
Construction Status Financing
Others
Pets Allowed Yes
HOA Fee Include Pool,Pool
Senior Community Yes
Ownership Fee Simple
Monthly Total Fees $164
Acceptable Financing Cash, Conventional, VA Loan
Listing Terms Cash, Conventional, VA Loan
Special Listing Condition None
Read Less Info
Want to know what your home might be worth? Contact us for a FREE valuation!

Our team is ready to help you sell your home for the highest possible price ASAP

© 2024 My Florida Regional MLS DBA Stellar MLS. All Rights Reserved.
Bought with ERA GRIZZARD REAL ESTATE

"Molly's job is to find and attract mastery-based agents to the office, protect the culture, and make sure everyone is happy! "
5425 Golden Gate Pkwy, Naples, FL, 34116, United States






