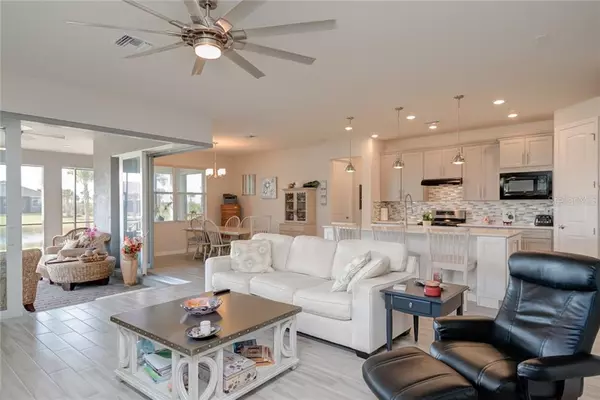$371,900
$389,000
4.4%For more information regarding the value of a property, please contact us for a free consultation.
3 Beds
2 Baths
2,009 SqFt
SOLD DATE : 04/04/2021
Key Details
Sold Price $371,900
Property Type Single Family Home
Sub Type Single Family Residence
Listing Status Sold
Purchase Type For Sale
Square Footage 2,009 sqft
Price per Sqft $185
Subdivision Babcock Ranch Community Ph 1B2
MLS Listing ID A4487022
Sold Date 04/04/21
Bedrooms 3
Full Baths 2
HOA Fees $252/qua
HOA Y/N Yes
Year Built 2018
Annual Tax Amount $4,592
Lot Size 8,276 Sqft
Acres 0.19
Property Description
No need to build, we have what you want right here! Can't find a premium location like this end lot located on a cul-de-sac. This beautiful 3-bedroom, 2 bath, plus den Summerwood model by Pulte homes features a luxurious kitchen with upgraded cabinets, backsplash, quartz countertops and upgraded gas appliances to include a Samsung 4 door refrigerator. Perfect for entertaining with the large extended center island which overlooks a bright gathering space. The gathering room opens up considerably with 90-degree impact resistant sliders to the large extended screened lanai to sit and view the amazing Babcock lakeview sunsets. The roomy guestrooms are separated and offer plenty of privacy. Centrally located den is perfect for a home office, library or additional guest room. Upgraded plank tile, extended width driveway, impact resistant doors & sliders, custom closets are just some of the many upgrades this spectacular home has to offer. Close to town center, restaurants, fitness center and much more. Embrace nature by hiking/biking, over 10 mi of preserve trails , or fishing from the pier on Lake Babcock. Enjoy the community pools, clubhouses, tennis/pickleball courts, & playgrounds.
Location
State FL
County Charlotte
Community Babcock Ranch Community Ph 1B2
Zoning BOZD
Interior
Interior Features Ceiling Fans(s), High Ceilings, Split Bedroom, Tray Ceiling(s)
Heating Electric
Cooling Central Air
Flooring Carpet, Ceramic Tile
Fireplace false
Appliance Dishwasher, Disposal, Dryer, Gas Water Heater, Microwave, Range, Washer
Exterior
Exterior Feature Hurricane Shutters, Rain Gutters, Sidewalk
Garage Spaces 2.0
Community Features Deed Restrictions, Fishing, Golf Carts OK, Irrigation-Reclaimed Water, Park, Playground, Pool, Sidewalks, Tennis Courts, Waterfront
Utilities Available Cable Available, Fiber Optics, Natural Gas Available, Sprinkler Meter, Street Lights
Waterfront Description Lake
View Y/N 1
Roof Type Shingle
Attached Garage true
Garage true
Private Pool No
Building
Story 1
Entry Level One
Foundation Slab
Lot Size Range 0 to less than 1/4
Sewer Public Sewer
Water Public
Structure Type Block
New Construction false
Others
Pets Allowed Number Limit
HOA Fee Include Internet,Maintenance Grounds,Management,Security
Senior Community No
Ownership Fee Simple
Monthly Total Fees $252
Acceptable Financing Cash, Conventional, FHA, USDA Loan, VA Loan
Membership Fee Required Required
Listing Terms Cash, Conventional, FHA, USDA Loan, VA Loan
Num of Pet 3
Special Listing Condition None
Read Less Info
Want to know what your home might be worth? Contact us for a FREE valuation!

Our team is ready to help you sell your home for the highest possible price ASAP

© 2024 My Florida Regional MLS DBA Stellar MLS. All Rights Reserved.
Bought with KELLER WILLIAMS ISLAND LIFE
"Molly's job is to find and attract mastery-based agents to the office, protect the culture, and make sure everyone is happy! "
5425 Golden Gate Pkwy, Naples, FL, 34116, United States






