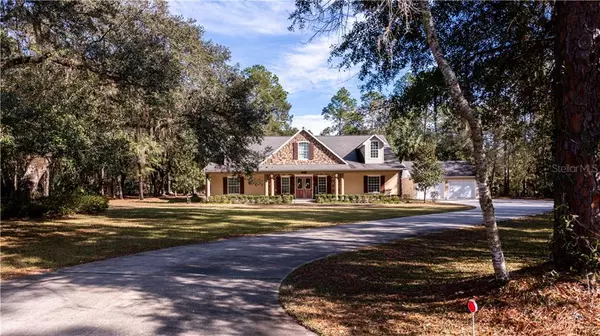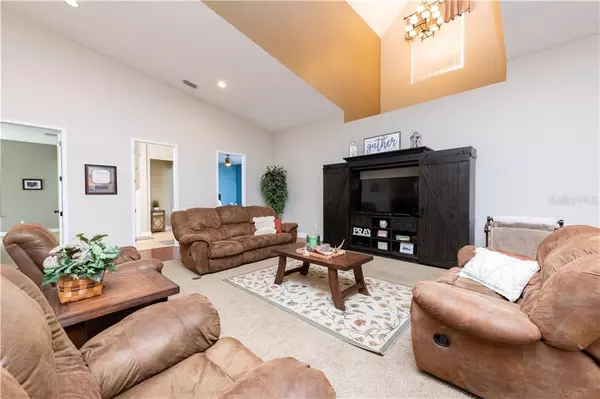$480,000
$480,000
For more information regarding the value of a property, please contact us for a free consultation.
4 Beds
3 Baths
3,819 SqFt
SOLD DATE : 03/10/2021
Key Details
Sold Price $480,000
Property Type Single Family Home
Sub Type Single Family Residence
Listing Status Sold
Purchase Type For Sale
Square Footage 3,819 sqft
Price per Sqft $125
Subdivision Non Sub
MLS Listing ID OM614093
Sold Date 03/10/21
Bedrooms 4
Full Baths 3
Construction Status Financing,Inspections,Other Contract Contingencies
HOA Y/N No
Year Built 2008
Annual Tax Amount $4,654
Lot Size 2.010 Acres
Acres 2.01
Lot Dimensions 258x340
Property Description
A sprawling Live Oak welcomes you to this charming country home. Large foyer leads you into a breathtaking great room with 20ft ceilings and a beautiful wood burning fireplace. As you turn the corner you enter the spacious gourmet chefs kitchen that features stainless steel commercial sized refrigerator/ freezer and double ovens. Host large gatherings around the 10ft island while looking out the windows to the picturesque view. Unwind in the extra large master suit with double walk in closets. Master bath provides the opportunity for relaxing in a large jetted tub, walk in shower, and twin vanities. Bedroom 2 and 3 feature walk in closets. Bathrooms 2 and 3 have a deep soaking tub/ shower. 10ft ceilings throughout the rest of the home. Moving outside enjoy the country views from either the front porch or back porch. Bring your toys and store them under the 1600 sqft pole barn or in the extra large garage.
Location
State FL
County Marion
Community Non Sub
Zoning A1
Interior
Interior Features Ceiling Fans(s), Eat-in Kitchen, High Ceilings, Solid Surface Counters, Solid Wood Cabinets, Thermostat, Tray Ceiling(s), Vaulted Ceiling(s), Walk-In Closet(s), Window Treatments
Heating Central
Cooling Central Air
Flooring Carpet, Laminate, Tile
Fireplaces Type Wood Burning
Furnishings Unfurnished
Fireplace true
Appliance Convection Oven, Cooktop, Dishwasher, Exhaust Fan, Freezer, Microwave, Refrigerator, Water Filtration System
Laundry Inside
Exterior
Exterior Feature Lighting, Rain Gutters
Garage Oversized
Garage Spaces 2.0
Utilities Available Cable Connected, Electricity Connected, Propane, Underground Utilities, Water Connected
Waterfront false
Roof Type Shingle
Porch Front Porch, Rear Porch
Parking Type Oversized
Attached Garage true
Garage true
Private Pool No
Building
Story 1
Entry Level One
Foundation Slab
Lot Size Range 2 to less than 5
Sewer Septic Tank
Water Well
Structure Type Block,Stucco
New Construction false
Construction Status Financing,Inspections,Other Contract Contingencies
Others
Senior Community No
Ownership Fee Simple
Acceptable Financing Cash, Conventional
Listing Terms Cash, Conventional
Special Listing Condition None
Read Less Info
Want to know what your home might be worth? Contact us for a FREE valuation!

Our team is ready to help you sell your home for the highest possible price ASAP

© 2024 My Florida Regional MLS DBA Stellar MLS. All Rights Reserved.
Bought with STELLAR NON-MEMBER OFFICE

"Molly's job is to find and attract mastery-based agents to the office, protect the culture, and make sure everyone is happy! "
5425 Golden Gate Pkwy, Naples, FL, 34116, United States






