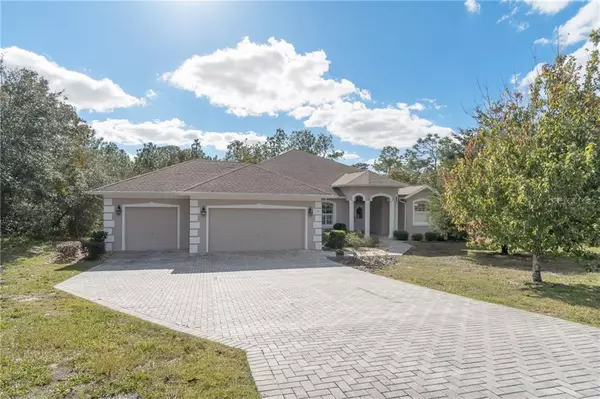$389,500
$389,500
For more information regarding the value of a property, please contact us for a free consultation.
3 Beds
3 Baths
3,147 SqFt
SOLD DATE : 02/26/2021
Key Details
Sold Price $389,500
Property Type Single Family Home
Sub Type Single Family Residence
Listing Status Sold
Purchase Type For Sale
Square Footage 3,147 sqft
Price per Sqft $123
Subdivision Sugarmill Woods Cypress Village
MLS Listing ID OM612102
Sold Date 02/26/21
Bedrooms 3
Full Baths 3
HOA Fees $8/ann
HOA Y/N Yes
Year Built 2006
Annual Tax Amount $2,415
Lot Size 0.340 Acres
Acres 0.34
Property Description
JUST WHEN YOU THOUGHT IT COULDN'T HAPPEN.... HUGE VALUE! A FEAST FOR THE EYES....Exquisitely designed CUSTOM HOME built by one of Citrus County's PREMIER BUILDERS. NO COST WAS SPARED! Kitchen design includes beautiful custom wood cabinets, Corian countertops, island, walk-in pantry, breakfast bar and recessed and under cabinet lighting. Large Master Suite boasts His and Hers walk-in closets w/pocket doors, and a huge Master Bath with oversized garden tub, large integral dual sink vanity, oversized walk-in shower and a private commode area. Large FAMILY ROOM with adjoining Full Bath has POTENTIAL FOR IN-LAW SUITE. Office/Den with wooden floors and Atrium door (w/built in blinds) to Lanai. Tastefully co ordinated and upgraded fixtures. Solid wood core doors throughout. Shhh....SURPRISE FEATURE OF THIS HOME IS A SAFE ROOM! Double pane windows, humidistat on A/C & Heat Pump..truly energy efficient! Oversized 3 car garage has 3rd DEEP bay for a boat or extra storage. Also, overhead storage shelves in garage. WELL for Irrigation. Lovely pavered driveway, lead walkway and caged lanai. Security system, GE Smart Center, and more upgrades than we can list here. Please ask for extensive list and floor plan. MASKS AND GLOVES ARE NECESSARY FOR ALL SHOWING.
Location
State FL
County Citrus
Community Sugarmill Woods Cypress Village
Zoning PDR
Direction E
Rooms
Other Rooms Bonus Room, Family Room, Great Room, Storage Rooms
Interior
Interior Features Ceiling Fans(s), Coffered Ceiling(s), Eat-in Kitchen, High Ceilings, In Wall Pest System, Open Floorplan, Solid Surface Counters, Solid Wood Cabinets, Split Bedroom, Thermostat, Walk-In Closet(s), Wet Bar, Window Treatments
Heating Heat Pump
Cooling Central Air, Humidity Control
Flooring Carpet, Ceramic Tile, Hardwood
Fireplace false
Appliance Built-In Oven, Dishwasher, Disposal, Dryer, Electric Water Heater, Range, Range Hood, Refrigerator, Washer
Laundry Inside, Laundry Room
Exterior
Exterior Feature Irrigation System, Sliding Doors, Storage
Garage Spaces 3.0
Community Features Fitness Center, Golf, Pool, Tennis Courts
Utilities Available Cable Connected, Electricity Connected, Phone Available, Public, Sewer Connected, Underground Utilities
View Park/Greenbelt
Roof Type Shingle
Attached Garage true
Garage true
Private Pool No
Building
Lot Description Greenbelt, Near Golf Course, Paved
Story 1
Entry Level One
Foundation Slab
Lot Size Range 1/4 to less than 1/2
Sewer Public Sewer
Water Public
Structure Type Block,Stucco
New Construction false
Others
Pets Allowed Yes
HOA Fee Include Common Area Taxes,Management
Senior Community No
Ownership Fee Simple
Monthly Total Fees $8
Acceptable Financing Cash, Conventional, VA Loan
Membership Fee Required Required
Listing Terms Cash, Conventional, VA Loan
Special Listing Condition None
Read Less Info
Want to know what your home might be worth? Contact us for a FREE valuation!

Our team is ready to help you sell your home for the highest possible price ASAP

© 2024 My Florida Regional MLS DBA Stellar MLS. All Rights Reserved.
Bought with REMAX REALTY ONE
"Molly's job is to find and attract mastery-based agents to the office, protect the culture, and make sure everyone is happy! "
5425 Golden Gate Pkwy, Naples, FL, 34116, United States






