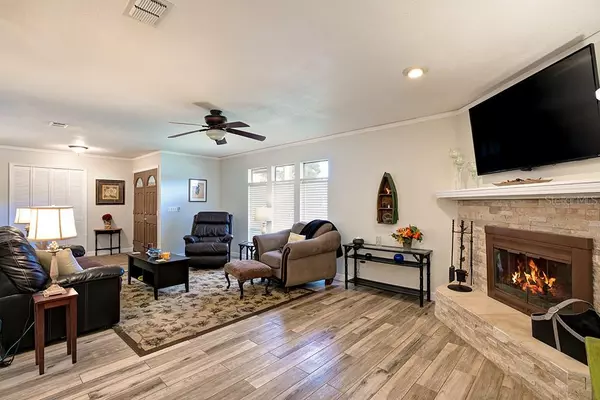$355,000
$365,000
2.7%For more information regarding the value of a property, please contact us for a free consultation.
4 Beds
3 Baths
2,122 SqFt
SOLD DATE : 12/28/2020
Key Details
Sold Price $355,000
Property Type Single Family Home
Sub Type Single Family Residence
Listing Status Sold
Purchase Type For Sale
Square Footage 2,122 sqft
Price per Sqft $167
Subdivision Meredith Manor Nob Hill Sec
MLS Listing ID O5906541
Sold Date 12/28/20
Bedrooms 4
Full Baths 3
Construction Status Financing,Inspections
HOA Fees $12/ann
HOA Y/N Yes
Year Built 1977
Annual Tax Amount $2,268
Lot Size 0.280 Acres
Acres 0.28
Lot Dimensions 82x150
Property Description
BEAUTIFUL 4/3.5 POOL HOME LOCATED IN THE LAKE BRANTLEY AREA! THIS HOME WAS REMODELED IN 2007 AND FEATURES AN OPEN LAYOUT OFFERING TWO MASTER SUITES AND 2 GUEST BEDROOMS. UPON ENTERING, YOU ARE GREETED INTO A LARGE FAMILY ROOM WITH MODERN PLANK TILE FLOORING AND A STONE WOOD BURNING FIREPLACE. THE KITCHEN IS FULLY EQUIPPED WITH A NEW FRIDGE AND DISHWASHER, ALONG WITH A DOUBLE OVEN RANGE, AND SILESTONE COUTERTOPS. THIS HOME ALSO FEATURES A FORMAL LIVING ROOM OFF OF THE KITCHEN AS WELL AS AN OFFICE/FLEX ROOM. OTHER FEATURES INCLUDED BUT NOT LIMITED TO ARE CROWN MOLDING THROUGHOUT, WOOD FLOORING, BLINDS/WINDOW TREATMENTS, OUTDOOR LIGHTING AND LARGE SCREENED IN POOL AND SPA, TWO CAR GARAGE, AMPLE STORAGE SPACE, OUTDOOR BAR TOP PERFECT FOR ENTERTAINING GUESTS, MATURE LANDSCAPING AS WELL AS AN ORANGE AND GARDENIA TREE. THE COMMUNITY OFFERS HOMEOWNERS BOAT RAMP LAKE ACCESS. COME AND LOOK TODAY!
Location
State FL
County Seminole
Community Meredith Manor Nob Hill Sec
Zoning R-1AA
Rooms
Other Rooms Den/Library/Office, Family Room, Formal Dining Room Separate, Formal Living Room Separate
Interior
Interior Features Ceiling Fans(s), Crown Molding, Open Floorplan, Solid Surface Counters, Split Bedroom, Thermostat, Window Treatments
Heating Central
Cooling Central Air
Flooring Ceramic Tile, Wood
Fireplaces Type Family Room, Wood Burning
Fireplace true
Appliance Dishwasher, Disposal, Electric Water Heater, Microwave, Range, Refrigerator
Laundry In Garage
Exterior
Exterior Feature Irrigation System, Lighting
Garage Driveway
Garage Spaces 2.0
Pool In Ground, Screen Enclosure
Community Features Boat Ramp, Water Access
Utilities Available Cable Connected, Propane
Waterfront false
Water Access 1
Water Access Desc Lake
View Water
Roof Type Shingle
Porch Covered, Enclosed, Porch, Screened
Parking Type Driveway
Attached Garage true
Garage true
Private Pool Yes
Building
Lot Description Paved
Story 1
Entry Level One
Foundation Slab
Lot Size Range 1/4 to less than 1/2
Sewer Public Sewer
Water Public
Architectural Style Traditional
Structure Type Block
New Construction false
Construction Status Financing,Inspections
Schools
Elementary Schools Forest City Elementary
Middle Schools Teague Middle
High Schools Lake Brantley High
Others
Pets Allowed Yes
Senior Community No
Ownership Fee Simple
Monthly Total Fees $12
Acceptable Financing Cash, Conventional, FHA, VA Loan
Membership Fee Required Optional
Listing Terms Cash, Conventional, FHA, VA Loan
Special Listing Condition None
Read Less Info
Want to know what your home might be worth? Contact us for a FREE valuation!

Our team is ready to help you sell your home for the highest possible price ASAP

© 2024 My Florida Regional MLS DBA Stellar MLS. All Rights Reserved.
Bought with EXP REALTY LLC

"Molly's job is to find and attract mastery-based agents to the office, protect the culture, and make sure everyone is happy! "
5425 Golden Gate Pkwy, Naples, FL, 34116, United States






