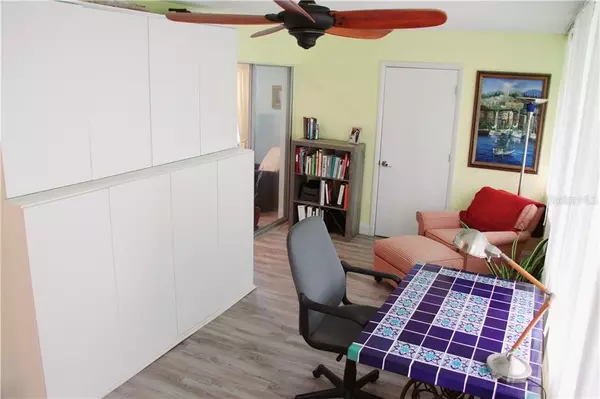$157,000
$169,500
7.4%For more information regarding the value of a property, please contact us for a free consultation.
2 Beds
2 Baths
1,140 SqFt
SOLD DATE : 01/25/2021
Key Details
Sold Price $157,000
Property Type Condo
Sub Type Condominium
Listing Status Sold
Purchase Type For Sale
Square Footage 1,140 sqft
Price per Sqft $137
Subdivision Douglas Arms
MLS Listing ID U8102066
Sold Date 01/25/21
Bedrooms 2
Full Baths 2
Condo Fees $401
Construction Status Appraisal,Financing,Inspections
HOA Y/N No
Year Built 1968
Annual Tax Amount $550
Property Description
It is with great pleasure that The Shop Real Estate Company, is offering this 2 bedroom, 2 bathroom unit in the Stirling House building of the Douglas Arms complex in Dunedin, Florida. This over age 55 unit is centrally located within just a few blocks of downtown Dunedin. Close to Morton Plant Mease hospital, it will give you the personal satisfaction of closely located medical facilities. This completely renovated end unit will definitely catch your eye, from the minute you walk in the front door. Honey maple cabinets with black granite countertops, with a travertine marble backsplash, gives that rich feel of elegance, with new matching black appliances, as well as a pass through breakfast bar, looking into the dining/living room. Living and dining rooms are nicely appointed with crown molding, and a neutral laminate flooring with sound proofing and moisture barrier protection. Laminate flooring continues into the bedrooms, as well as the light and bright enclosed Spring Room. Bold paint colors give this condo unit that Florida flair, with that bright and airy feel. New water heater in 2020, covered parking immediately in front of the unit, heated community swimming pool, and club room, and shuffleboard are additional amenities included in this offering. This corner, end unit will not last long.
Location
State FL
County Pinellas
Community Douglas Arms
Interior
Interior Features Ceiling Fans(s), Crown Molding, Living Room/Dining Room Combo, Solid Surface Counters, Solid Wood Cabinets, Split Bedroom, Window Treatments
Heating Central, Electric
Cooling Central Air
Flooring Laminate, Tile, Travertine
Fireplace false
Appliance Dishwasher, Disposal, Electric Water Heater, Ice Maker, Microwave, Range, Range Hood, Refrigerator
Laundry None
Exterior
Exterior Feature Irrigation System, Lighting, Sidewalk, Sprinkler Metered
Parking Features Assigned, Guest
Pool Gunite, Heated, In Ground, Lighting
Community Features Buyer Approval Required, Deed Restrictions, Fitness Center, Pool, Sidewalks
Utilities Available Cable Connected, Electricity Connected, Fire Hydrant, Sewer Connected, Water Connected
Roof Type Shingle
Garage false
Private Pool No
Building
Story 1
Entry Level One
Foundation Slab
Sewer Public Sewer
Water None
Structure Type Stucco,Wood Frame
New Construction false
Construction Status Appraisal,Financing,Inspections
Others
Pets Allowed Number Limit, Size Limit, Yes
HOA Fee Include Cable TV,Pool,Escrow Reserves Fund,Insurance,Maintenance Structure,Maintenance Grounds,Maintenance,Pest Control,Pool,Recreational Facilities,Sewer,Trash,Water
Senior Community Yes
Pet Size Very Small (Under 15 Lbs.)
Ownership Fee Simple
Monthly Total Fees $401
Acceptable Financing Cash, Conventional
Membership Fee Required None
Listing Terms Cash, Conventional
Num of Pet 1
Special Listing Condition None
Read Less Info
Want to know what your home might be worth? Contact us for a FREE valuation!

Our team is ready to help you sell your home for the highest possible price ASAP

© 2024 My Florida Regional MLS DBA Stellar MLS. All Rights Reserved.
Bought with FUTURE HOME REALTY INC

"Molly's job is to find and attract mastery-based agents to the office, protect the culture, and make sure everyone is happy! "
5425 Golden Gate Pkwy, Naples, FL, 34116, United States






