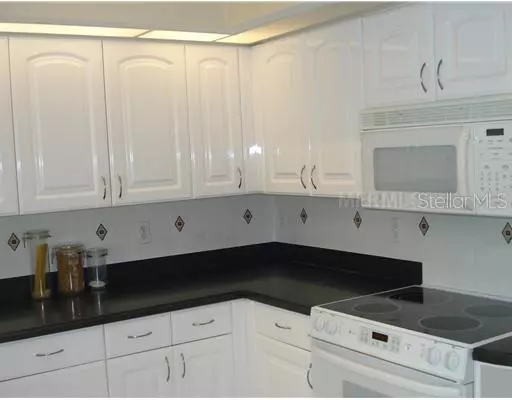$249,900
$249,900
For more information regarding the value of a property, please contact us for a free consultation.
4 Beds
3 Baths
2,495 SqFt
SOLD DATE : 04/30/2021
Key Details
Sold Price $249,900
Property Type Townhouse
Sub Type Townhouse
Listing Status Sold
Purchase Type For Sale
Square Footage 2,495 sqft
Price per Sqft $100
Subdivision The Eagles-Royal Troon Village
MLS Listing ID T2498365
Sold Date 04/30/21
Bedrooms 4
Full Baths 3
HOA Fees $116/qua
HOA Y/N Yes
Year Built 1997
Annual Tax Amount $3,363
Lot Size 3,920 Sqft
Acres 0.09
Lot Dimensions 29.0X114.0
Property Description
LOCATION,LOCATION,LOCATION! This Townhouse is a must see! Great value and space. All with a golf course view on a cul de sac! 4/3/2 with loft and small splash POOL! Soaring ceilings,crown molding, light and bright. Beautiful Entry with spiral staircase. Large Great Room with built-in wet bar, double sliders opening to patio and pool. Master Suite is located on the ground floor, as well as a secondary bedroom and full bath. Secondary bedroom perfect for office/den or inlaw bedroom. Master Suite opens to screen patio with golf course view. Master features include large walk-in closet, Bath with double sinks,Garden Tub and separate shower. 2 bedrooms on second floor with huge open Loft/Bonus room. Large 10x 10 storage closet, Central Vac system,security system, indoor Laundry Room. Extended Drive for guest parking. Located on the Eagles Golf Course - two 18 hole courses. 20 minutes to beautiful Honeymoon Island Beaches on the Gulf. 30 Min to Clearwater or Tampa International Airport.
Location
State FL
County Hillsborough
Community The Eagles-Royal Troon Village
Zoning PD-MU
Rooms
Other Rooms Great Room, Inside Utility, Loft
Interior
Interior Features Ceiling Fans(s), Central Vaccum, Crown Molding, Eat-in Kitchen, High Ceilings, Intercom, Living Room/Dining Room Combo, Open Floorplan, Solid Surface Counters, Split Bedroom, Walk-In Closet(s), Wet Bar, Window Treatments
Heating Electric
Cooling Central Air
Flooring Carpet, Ceramic Tile
Fireplace false
Appliance Dishwasher, Disposal, Electric Water Heater, Microwave, Oven, Range, Refrigerator
Exterior
Exterior Feature French Doors, Sliding Doors, Irrigation System, Lighting, Outdoor Kitchen, Rain Gutters
Garage Spaces 2.0
Community Features Deed Restrictions, Gated, Golf, Playground
Utilities Available Cable Available, Electricity Connected
Amenities Available Gated, Playground
Waterfront false
View Golf Course
Roof Type Tile
Porch Enclosed, Screened
Attached Garage true
Garage true
Private Pool Yes
Building
Lot Description Cul-De-Sac, On Golf Course
Entry Level Two
Foundation Slab
Lot Size Range 0 to less than 1/4
Sewer Public Sewer
Water Public
Structure Type Block,Stucco
New Construction false
Schools
Elementary Schools Bryant-Hb
Middle Schools Farnell-Hb
High Schools Sickles-Hb
Others
Pets Allowed Yes
HOA Fee Include Maintenance Structure,Maintenance Grounds,Security
Ownership Fee Simple
Monthly Total Fees $344
Membership Fee Required Required
Special Listing Condition None
Read Less Info
Want to know what your home might be worth? Contact us for a FREE valuation!

Our team is ready to help you sell your home for the highest possible price ASAP

© 2024 My Florida Regional MLS DBA Stellar MLS. All Rights Reserved.

"Molly's job is to find and attract mastery-based agents to the office, protect the culture, and make sure everyone is happy! "
5425 Golden Gate Pkwy, Naples, FL, 34116, United States






