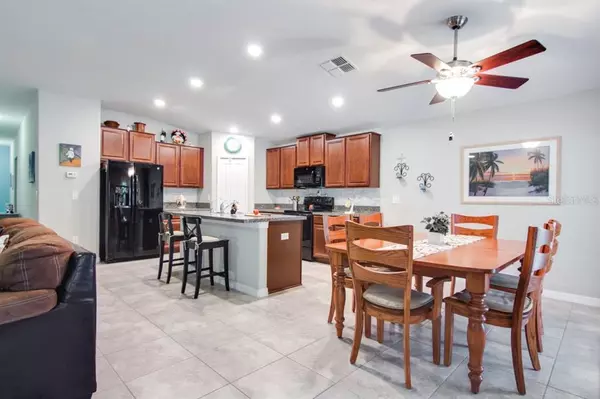$259,000
$259,000
For more information regarding the value of a property, please contact us for a free consultation.
4 Beds
2 Baths
1,937 SqFt
SOLD DATE : 02/25/2021
Key Details
Sold Price $259,000
Property Type Single Family Home
Sub Type Single Family Residence
Listing Status Sold
Purchase Type For Sale
Square Footage 1,937 sqft
Price per Sqft $133
Subdivision Highland Estates Ph 2A
MLS Listing ID T3280922
Sold Date 02/25/21
Bedrooms 4
Full Baths 2
Construction Status Inspections
HOA Fees $10/ann
HOA Y/N Yes
Year Built 2017
Annual Tax Amount $4,454
Lot Size 5,662 Sqft
Acres 0.13
Lot Dimensions 50.07x115
Property Description
Don't miss your opportunity at this highly upgraded home that is much better than new construction. Come home and relax on your large covered screened in lanai that extends the entire width of the home. Hop in the hot tub and watch the sunset over your private fenced in backyard with a conservation and pond view. Does it get any better than that? The sliding glass doors have been upgraded to french doors that lead out to the lanai from the open concept main living area. There is a large living room and kitchen to make entertaining a breeze. The kitchen includes a reverse osmosis system and the entire house is on a water softener system. The split bedroom floor plan allows for added privacy. The owners retreat is truly an oasis with a large walk in closet your friends will be jealous of. More upgrades include the screened in front porch to allow a great cross breeze, rain gutters on the entire house as well as a paver walkway on the side of the home for convenient and out of sight trash can storage. Schedule your showing today!
Location
State FL
County Hillsborough
Community Highland Estates Ph 2A
Zoning PD
Interior
Interior Features Ceiling Fans(s), Eat-in Kitchen, Open Floorplan, Thermostat, Walk-In Closet(s)
Heating Central
Cooling Central Air
Flooring Carpet, Ceramic Tile
Fireplace false
Appliance Dishwasher, Kitchen Reverse Osmosis System, Microwave, Range, Refrigerator, Water Softener
Exterior
Exterior Feature Fence, French Doors, Hurricane Shutters, Irrigation System, Lighting, Rain Gutters, Sidewalk
Garage Spaces 2.0
Fence Vinyl
Community Features Fitness Center, Park, Pool
Utilities Available BB/HS Internet Available, Cable Available, Electricity Connected, Public, Sewer Connected, Underground Utilities, Water Connected
View Y/N 1
Roof Type Shingle
Attached Garage true
Garage true
Private Pool No
Building
Story 1
Entry Level One
Foundation Slab
Lot Size Range 0 to less than 1/4
Builder Name Lennar
Sewer Public Sewer
Water Public
Structure Type Block
New Construction false
Construction Status Inspections
Others
Pets Allowed Yes
Senior Community No
Ownership Fee Simple
Monthly Total Fees $10
Acceptable Financing Cash, Conventional, FHA, USDA Loan, VA Loan
Membership Fee Required Required
Listing Terms Cash, Conventional, FHA, USDA Loan, VA Loan
Special Listing Condition None
Read Less Info
Want to know what your home might be worth? Contact us for a FREE valuation!

Our team is ready to help you sell your home for the highest possible price ASAP

© 2024 My Florida Regional MLS DBA Stellar MLS. All Rights Reserved.
Bought with RED HOT REALTY

"Molly's job is to find and attract mastery-based agents to the office, protect the culture, and make sure everyone is happy! "
5425 Golden Gate Pkwy, Naples, FL, 34116, United States






