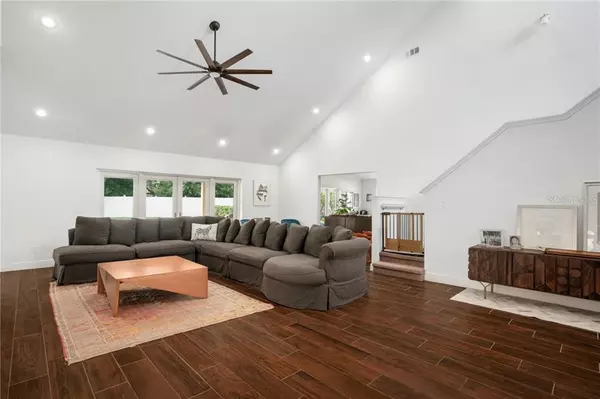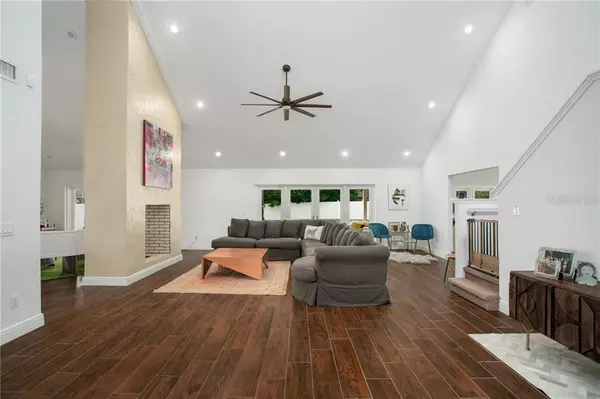$725,000
$750,000
3.3%For more information regarding the value of a property, please contact us for a free consultation.
4 Beds
4 Baths
3,972 SqFt
SOLD DATE : 01/19/2021
Key Details
Sold Price $725,000
Property Type Single Family Home
Sub Type Single Family Residence
Listing Status Sold
Purchase Type For Sale
Square Footage 3,972 sqft
Price per Sqft $182
Subdivision South Bay Sec 01
MLS Listing ID O5900477
Sold Date 01/19/21
Bedrooms 4
Full Baths 4
Construction Status Appraisal,Financing,Inspections
HOA Fees $116/ann
HOA Y/N Yes
Year Built 1985
Annual Tax Amount $7,826
Lot Size 0.370 Acres
Acres 0.37
Property Description
Welcome to the best that Orlando has to offer! Located in the South Bay section of Arnold Palmer’s legendary Bay Hill Country Club, minutes from famed Restaurant Row, Disney, Universal, and Sea World, you’ll definitely want to see this contemporary, fully updated stunner! Take the quiet drive down a secluded cul de sac toward your nearly half acre estate and be astonished when you enter by the home’s soaring 25 foot ceilings and luminous natural light throughout. This fabulous open floor plan home features an updated chef’s kitchen with all new stainless steel appliances and custom cabinetry, a formal dining room with a spectacular chandelier, massive living room for entertaining, and an oversized den/potential 2nd Master featuring an updated full bath. Stunning views of the large lap pool and spacious backyard throughout the first floor give the home a tranquil resort-like feel. The Master features vaulted ceilings, two walk in closets, and a fully updated en suite Master bath with a walk in shower that looks out on your own private garden. Adjacent to a full walk in closet under the stairs is a bedroom/office that looks out on the luscious front yard. As you move up the stairs, the open space allows you to look down on the living and dining area as you move to two large bedrooms, each featuring full en suite baths and large closets. The home includes a spacious laundry/mud room and a two car garage with built in electric car charging capability. Speaking of electricity, those expensive utility bills will be a thing of the past with enough solar power to run the entire home! With a full state of the art home security system, newer roof and a/c units, your family will live in comfort and style in this Dr. Philips oasis!
Location
State FL
County Orange
Community South Bay Sec 01
Zoning P-D
Rooms
Other Rooms Attic, Den/Library/Office, Family Room, Formal Dining Room Separate, Formal Living Room Separate, Loft
Interior
Interior Features Ceiling Fans(s), High Ceilings, Open Floorplan, Pest Guard System, Solid Surface Counters, Solid Wood Cabinets, Thermostat, Vaulted Ceiling(s), Walk-In Closet(s), Window Treatments
Heating Central, Heat Pump
Cooling Central Air
Flooring Carpet, Ceramic Tile
Fireplaces Type Decorative, Free Standing, Family Room
Fireplace true
Appliance Built-In Oven, Convection Oven, Cooktop, Dishwasher, Disposal, Dryer, Electric Water Heater, Exhaust Fan, Freezer, Microwave, Range, Range Hood, Refrigerator, Washer, Wine Refrigerator
Laundry Laundry Room
Exterior
Exterior Feature Fence, French Doors, Irrigation System, Sidewalk, Storage
Garage Driveway, Electric Vehicle Charging Station(s), Garage Door Opener
Garage Spaces 2.0
Pool Child Safety Fence, Gunite, Indoor, Tile
Community Features Boat Ramp, Fishing, Golf Carts OK, Golf, Playground, Sidewalks, Water Access, Waterfront
Utilities Available Cable Available, Solar, Sprinkler Well
Amenities Available Dock, Playground, Tennis Court(s)
Waterfront false
Water Access 1
Water Access Desc Lake - Chain of Lakes
View Garden
Roof Type Tile
Porch Covered, Patio
Parking Type Driveway, Electric Vehicle Charging Station(s), Garage Door Opener
Attached Garage false
Garage true
Private Pool Yes
Building
Lot Description Cul-De-Sac, Near Golf Course, Sidewalk, Street Dead-End, Paved
Entry Level Two
Foundation Slab
Lot Size Range 1/4 to less than 1/2
Sewer Public Sewer
Water Public, Well
Architectural Style Contemporary
Structure Type Block,Stucco
New Construction false
Construction Status Appraisal,Financing,Inspections
Schools
Elementary Schools Dr. Phillips Elem
Middle Schools Southwest Middle
High Schools Dr. Phillips High
Others
Pets Allowed Yes
HOA Fee Include Maintenance Grounds,Maintenance,Recreational Facilities,Security
Senior Community No
Ownership Fee Simple
Monthly Total Fees $116
Acceptable Financing Cash, Conventional, VA Loan
Membership Fee Required Required
Listing Terms Cash, Conventional, VA Loan
Special Listing Condition None
Read Less Info
Want to know what your home might be worth? Contact us for a FREE valuation!

Our team is ready to help you sell your home for the highest possible price ASAP

© 2024 My Florida Regional MLS DBA Stellar MLS. All Rights Reserved.
Bought with PREMIER SOTHEBYS INT'L REALTY

"Molly's job is to find and attract mastery-based agents to the office, protect the culture, and make sure everyone is happy! "
5425 Golden Gate Pkwy, Naples, FL, 34116, United States






