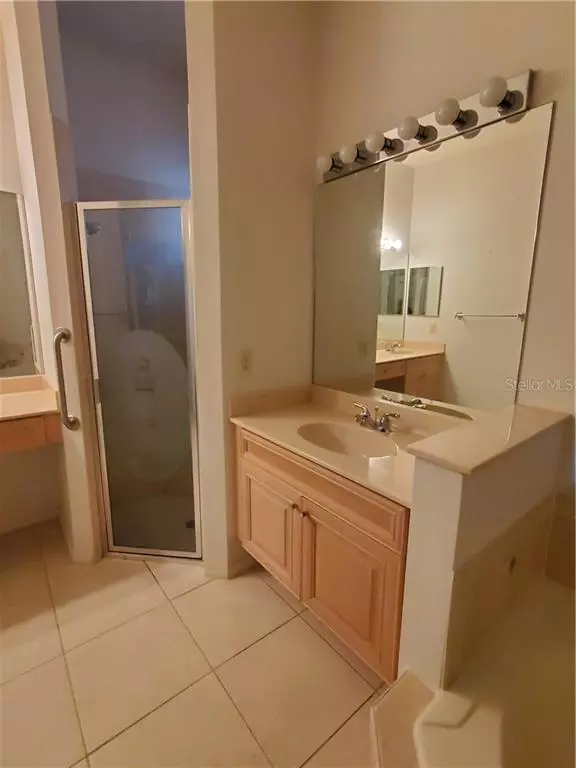$278,000
$284,900
2.4%For more information regarding the value of a property, please contact us for a free consultation.
2 Beds
2 Baths
1,880 SqFt
SOLD DATE : 03/22/2021
Key Details
Sold Price $278,000
Property Type Single Family Home
Sub Type Single Family Residence
Listing Status Sold
Purchase Type For Sale
Square Footage 1,880 sqft
Price per Sqft $147
Subdivision Summit Greens Ph 01
MLS Listing ID O5902771
Sold Date 03/22/21
Bedrooms 2
Full Baths 2
HOA Fees $319/mo
HOA Y/N Yes
Year Built 2002
Annual Tax Amount $1,812
Lot Size 7,840 Sqft
Acres 0.18
Property Description
Beautiful home in a fantastic senior living community. This home offers two bedrooms. two baths, and an office/den, inside utility room and two car garage. It has high ceilings, a great kitchen, top of the line refrigerator and many other special features. The living room has high ceilings, there is a formal dining room and a breakfast eat-in area adjacent to the kitchen. Offers a beautiful covered and enclosed patio that overlooks the mature landscaped back yard. The garage features a remote controlled screen door that allows fresh air and a breeze when being used. There is also a retractable screen door on the front entry door. Roof was replaced in 2016. The home owners association community offers golfing, tennis courts, indoor and outdoor heated pools, fitness center, pool room, dining and many other activities and opportunities to join clubs. The community entrance is guarded 24/7 with gated security center. Check out the home owners association guidelines and community amenities at www.sgrahoa.com HOA community information should be verified on the website. This is a restricted senior 55+ community.
Location
State FL
County Lake
Community Summit Greens Ph 01
Zoning PUD
Rooms
Other Rooms Attic, Breakfast Room Separate, Den/Library/Office, Formal Dining Room Separate, Inside Utility
Interior
Interior Features Ceiling Fans(s), High Ceilings
Heating Electric, Natural Gas
Cooling Central Air
Flooring Carpet, Ceramic Tile, Wood
Fireplace false
Appliance Dishwasher, Disposal, Gas Water Heater, Microwave, Range, Refrigerator
Exterior
Exterior Feature Irrigation System, Rain Gutters
Parking Features Garage Door Opener
Garage Spaces 2.0
Community Features Buyer Approval Required, Deed Restrictions, Fitness Center, Gated, Golf Carts OK, Golf, Irrigation-Reclaimed Water, Pool, Sidewalks, Special Community Restrictions, Tennis Courts, Wheelchair Access
Utilities Available BB/HS Internet Available, Cable Available, Electricity Connected, Natural Gas Connected, Sewer Connected, Water Connected
Roof Type Shingle
Porch Enclosed, Screened
Attached Garage true
Garage true
Private Pool No
Building
Story 1
Entry Level One
Foundation Slab
Lot Size Range 0 to less than 1/4
Sewer Public Sewer
Water None
Architectural Style Traditional
Structure Type Block,Stucco
New Construction false
Others
Pets Allowed Number Limit, Yes
HOA Fee Include 24-Hour Guard,Pool,Escrow Reserves Fund,Internet,Maintenance Grounds,Management,Pool,Private Road,Recreational Facilities
Senior Community Yes
Ownership Fee Simple
Monthly Total Fees $319
Acceptable Financing Cash, Conventional, FHA, VA Loan
Membership Fee Required Required
Listing Terms Cash, Conventional, FHA, VA Loan
Num of Pet 2
Special Listing Condition None
Read Less Info
Want to know what your home might be worth? Contact us for a FREE valuation!

Our team is ready to help you sell your home for the highest possible price ASAP

© 2024 My Florida Regional MLS DBA Stellar MLS. All Rights Reserved.
Bought with BRENDA DEARMOND

"Molly's job is to find and attract mastery-based agents to the office, protect the culture, and make sure everyone is happy! "
5425 Golden Gate Pkwy, Naples, FL, 34116, United States






