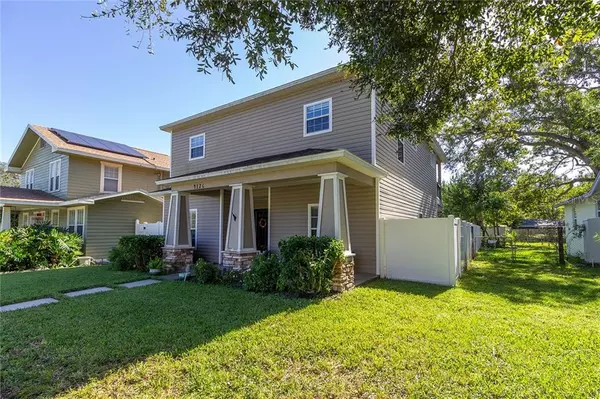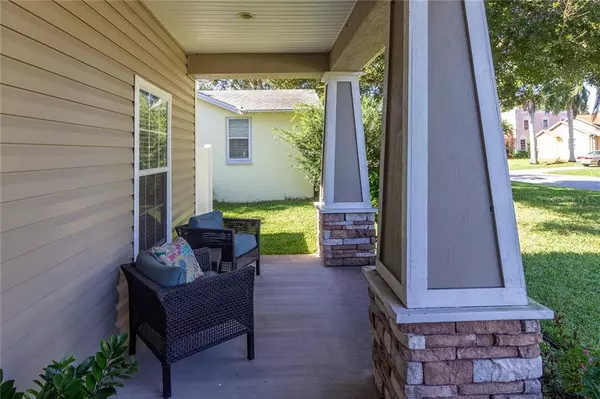$490,000
$515,000
4.9%For more information regarding the value of a property, please contact us for a free consultation.
3 Beds
3 Baths
2,504 SqFt
SOLD DATE : 04/16/2021
Key Details
Sold Price $490,000
Property Type Single Family Home
Sub Type Single Family Residence
Listing Status Sold
Purchase Type For Sale
Square Footage 2,504 sqft
Price per Sqft $195
Subdivision Monterey Sub
MLS Listing ID U8102685
Sold Date 04/16/21
Bedrooms 3
Full Baths 3
HOA Y/N No
Year Built 2006
Annual Tax Amount $4,954
Lot Size 5,662 Sqft
Acres 0.13
Lot Dimensions 45x127
Property Description
Welcome to this 3 bedroom, 3 bath, two story home with a bonus room located in the popular Central Oak Park neighborhood close to all that St Pete has to offer. If you love to entertain, have a large family or you just need room to spread out, this home delivers. Equipped with a spacious, eat in kitchen with beautiful, distressed solid wood cabinets, granite countertops, pantry, upgraded appliances, a wall oven, an island cooktop, two sinks for added convenience. Just off the kitchen is an inside laundry room and full sized bathroom with a gorgeous shower that also opens to the outside for easy access. Completing the downstairs is a separate formal dining room and an office/den, both currently being used as multi purpose rooms. Upstairs there are two large bedrooms, both with large closets and a huge Master bedroom with enough room to set up a home office, living room or exercise space in addition to having a king sized bed and dressers. The Master bath is perfectly laid out with a separate garden bathtub and an oversized walk in shower. There is also a private balcony which overlooks the backyard with low maintenance PVC fencing and a large 2 car garage just off the convenient alleyway. For those that crave space, this smoke free, pet free, move in ready home has plenty of storage and plenty of spots to work and find privacy, so make an appointment today!
Location
State FL
County Pinellas
Community Monterey Sub
Direction N
Interior
Interior Features Ceiling Fans(s), Eat-in Kitchen, High Ceilings, Kitchen/Family Room Combo, Walk-In Closet(s)
Heating Central
Cooling Central Air
Flooring Carpet, Ceramic Tile, Laminate
Fireplace false
Appliance Built-In Oven, Cooktop, Dishwasher, Microwave, Refrigerator
Exterior
Exterior Feature Balcony, Fence
Garage Spaces 2.0
Utilities Available Public
Waterfront false
Roof Type Shingle
Attached Garage false
Garage true
Private Pool No
Building
Story 2
Entry Level Two
Foundation Slab
Lot Size Range 0 to less than 1/4
Sewer Public Sewer
Water Public
Structure Type Wood Frame
New Construction false
Others
Senior Community No
Ownership Fee Simple
Acceptable Financing Cash, Conventional, FHA, VA Loan
Listing Terms Cash, Conventional, FHA, VA Loan
Special Listing Condition None
Read Less Info
Want to know what your home might be worth? Contact us for a FREE valuation!

Our team is ready to help you sell your home for the highest possible price ASAP

© 2024 My Florida Regional MLS DBA Stellar MLS. All Rights Reserved.
Bought with COLDWELL BANKER RESIDENTIAL

"Molly's job is to find and attract mastery-based agents to the office, protect the culture, and make sure everyone is happy! "
5425 Golden Gate Pkwy, Naples, FL, 34116, United States






