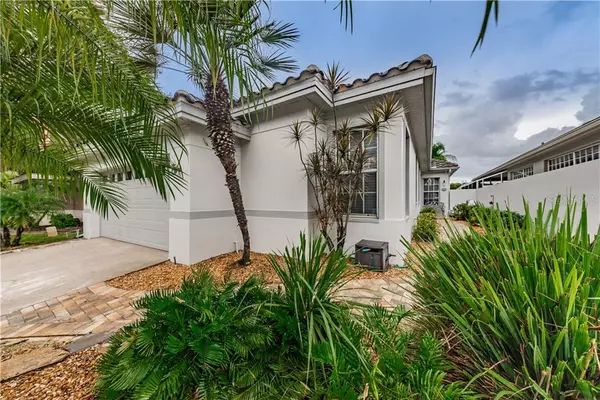$370,000
$380,000
2.6%For more information regarding the value of a property, please contact us for a free consultation.
3 Beds
2 Baths
1,686 SqFt
SOLD DATE : 12/10/2020
Key Details
Sold Price $370,000
Property Type Single Family Home
Sub Type Single Family Residence
Listing Status Sold
Purchase Type For Sale
Square Footage 1,686 sqft
Price per Sqft $219
Subdivision Parkside At Lansbrook
MLS Listing ID U8102161
Sold Date 12/10/20
Bedrooms 3
Full Baths 2
Construction Status Appraisal,Financing,Inspections
HOA Fees $285/mo
HOA Y/N Yes
Year Built 1991
Annual Tax Amount $4,143
Lot Size 5,227 Sqft
Acres 0.12
Lot Dimensions 45X115
Property Description
Under contract, accepting back ups. This is Florida living at its best! The beautiful landscaped/pavers courtyard welcomes you to this gorgeous 3/2/2 home w/ an incredible lake front view! The home is in fantastic shape w/ many updates throughout. The open floor plan combined w/ a large screened lanai & a huge deck, is perfectly laid out, spacious, & makes for great entertaining or just relaxation. The nearby schools are top notch. The kitchen is a culinary delight w/ ample Corian counters, newer Samsung stainless steel appliances, wood cabinets, recessed lighting, newer tile flooring, newer windows, & a breakfast nook that looks out upon the lake. The family room w/ it's newer slider is right off the kitchen, looks out toward the lake, toward the screened lanai that has newer tile flooring, and the decks w/ their newer composite planks/railings. The dining room w/ its newer tile flooring is ideal for those formal dinners & enjoyable holiday gatherings. The sizeable master suite has room for a sitting area/office, has a walk-in closet, newer tile flooring, a soaking tub, newer stone counter/dual sinks/faucets/lighting, & a separate walk-in shower w/ newer glass enclosure. The ancillary bedrooms have wood &/or tile flooring. The ac/thermostat are 2 years young and the roof was replaced 4 years ago. The water heater is newer. There are newer fences. The 2nd bathroom has a newer counter top w/ a newer sink/faucet/lighting. No popcorn on these high ceilings. In addition, there is a hurricane strength garage door, newer ceiling fans throughout, a ton of storage/closet space, and an electric panel wired for a generator. The seller's mortgage company does not require flood insurance (elevation available). The East Lake area has walking/jogging/biking paths/trails, football/soccer fields, basketball/volleyball courts, playgrounds, & parks. The home is convenient to shopping/restaurants/entertainment/banking/gas/churches/convenience stores/auto service/fitness/golf/groceries. This property is also approved for lease to own, through Home Partners of America.
Location
State FL
County Pinellas
Community Parkside At Lansbrook
Zoning RPD-5
Rooms
Other Rooms Attic, Family Room, Formal Dining Room Separate, Great Room, Inside Utility
Interior
Interior Features Ceiling Fans(s), Eat-in Kitchen, High Ceilings, L Dining, Living Room/Dining Room Combo, Open Floorplan, Sauna, Solid Surface Counters, Solid Wood Cabinets, Walk-In Closet(s), Window Treatments
Heating Central, Electric
Cooling Central Air
Flooring Tile, Wood
Furnishings Unfurnished
Fireplace false
Appliance Convection Oven, Dishwasher, Disposal, Electric Water Heater, Exhaust Fan, Ice Maker, Microwave, Range, Refrigerator, Water Softener
Laundry Inside, Laundry Closet
Exterior
Exterior Feature Fence, Irrigation System, Lighting, Rain Gutters, Sidewalk, Sliding Doors
Parking Features Driveway, Garage Door Opener, Ground Level
Garage Spaces 2.0
Fence Masonry, Vinyl
Community Features Association Recreation - Owned, Deed Restrictions, No Truck/RV/Motorcycle Parking, Park, Sidewalks
Utilities Available BB/HS Internet Available, Cable Connected, Electricity Connected, Fiber Optics, Phone Available, Public, Sewer Connected, Street Lights, Water Connected
Amenities Available Cable TV, Dock, Fence Restrictions, Park, Vehicle Restrictions
View Water
Roof Type Tile
Porch Covered, Deck, Patio, Rear Porch, Screened
Attached Garage true
Garage true
Private Pool No
Building
Lot Description In County, Level, Sidewalk, Private, Unincorporated
Story 1
Entry Level One
Foundation Slab
Lot Size Range 0 to less than 1/4
Sewer Public Sewer
Water Public
Architectural Style Florida
Structure Type Block,Stucco
New Construction false
Construction Status Appraisal,Financing,Inspections
Schools
Elementary Schools Cypress Woods Elementary-Pn
Middle Schools Tarpon Springs Middle-Pn
High Schools East Lake High-Pn
Others
Pets Allowed Number Limit, Yes
HOA Fee Include Cable TV,Common Area Taxes,Escrow Reserves Fund,Fidelity Bond,Internet,Maintenance Structure,Maintenance Grounds,Management
Senior Community No
Ownership Fee Simple
Monthly Total Fees $299
Acceptable Financing Cash, Conventional, FHA, VA Loan
Membership Fee Required Required
Listing Terms Cash, Conventional, FHA, VA Loan
Num of Pet 2
Special Listing Condition None
Read Less Info
Want to know what your home might be worth? Contact us for a FREE valuation!

Our team is ready to help you sell your home for the highest possible price ASAP

© 2025 My Florida Regional MLS DBA Stellar MLS. All Rights Reserved.
Bought with FUTURE HOME REALTY INC
"Molly's job is to find and attract mastery-based agents to the office, protect the culture, and make sure everyone is happy! "
5425 Golden Gate Pkwy, Naples, FL, 34116, United States






