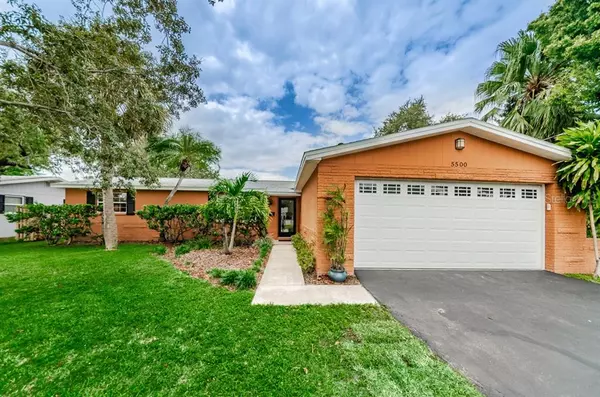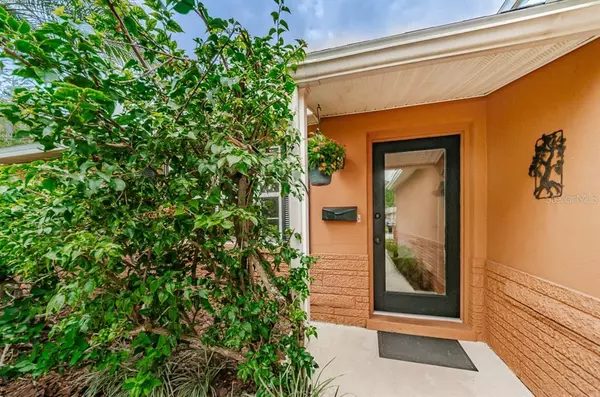$415,000
$425,000
2.4%For more information regarding the value of a property, please contact us for a free consultation.
3 Beds
2 Baths
1,745 SqFt
SOLD DATE : 11/12/2020
Key Details
Sold Price $415,000
Property Type Single Family Home
Sub Type Single Family Residence
Listing Status Sold
Purchase Type For Sale
Square Footage 1,745 sqft
Price per Sqft $237
Subdivision Shore Acres Denver St Rep Bayou Grande Sec
MLS Listing ID U8099010
Sold Date 11/12/20
Bedrooms 3
Full Baths 2
Construction Status Inspections
HOA Y/N No
Year Built 1969
Annual Tax Amount $1,760
Lot Size 8,712 Sqft
Acres 0.2
Lot Dimensions 72x120
Property Description
Even though they will miss this friendly neighborhood, after 25 years of loving their home, the Sellers are ready to downsize. This is an updated, block-constructed home with a 2-car attached garage and 1745 square-feet encompassing an open living plan with 3 bedrooms and 2 full baths. The heart of this home is the spacious family room that looks into a fabulous, well-designed kitchen featuring a natural gas range with double ovens (a cook’s dream), quartz counters, stainless steel appliances and tons of storage. Friends or family can gather at the breakfast bar and chat with the cook, while they assemble a fun meal. Sliders in the family room lead to a peaceful oasis where a lovely pergola offers a retreat to relax and unwind or entertain on a beautiful evening. The expansive backyard has plenty of space for a pool, if you’re so inclined. And just beyond the back fence is the fabulous Denver Park, with a playground, lighted basketball court, baseball and softball fields, volleyball court, tennis courts, and spans of open green space. Back indoors, you have a comfortable living room, a separate dining area plus a split bedroom floor-plan. The primary bedroom has a walk-in closet and a beautifully updated ensuite bathroom with walk-in shower. On the other side of the house you’ll find two more good-sized bedrooms and another updated bathroom, this one with a Roman tub with shower and beautiful travertine tile floor. Other key features of the home include: roof installed in 2017; new electric panel installed 9/2020, AC in 2009; tankless gas hot-water heater 2010; all windows have been replaced (at different intervals), a hurricane-rated garage door; workshop area and laundry in the garage. Nearby, the Shore Acres Recreation Center is being replaced with a new recreation center, complete with pool and fitness center, projected completion, Feb 2021. Also close by are golf courses, restaurants, shopping centers, airports, and downtown St. Petersburg, with its hip vibe and new Pier. Come see this home for yourself; maybe you will be ready to pick up the love these folks leave behind.
Location
State FL
County Pinellas
Community Shore Acres Denver St Rep Bayou Grande Sec
Direction NE
Rooms
Other Rooms Family Room
Interior
Interior Features Ceiling Fans(s), Open Floorplan, Split Bedroom, Stone Counters, Thermostat, Window Treatments
Heating Central, Electric, Natural Gas
Cooling Central Air
Flooring Laminate, Tile, Travertine
Fireplace false
Appliance Dishwasher, Disposal, Dryer, Exhaust Fan, Gas Water Heater, Microwave, Range, Refrigerator, Tankless Water Heater, Washer
Laundry In Garage
Exterior
Exterior Feature Fence, Lighting, Other, Sidewalk, Sliding Doors
Garage Driveway, Garage Door Opener, Workshop in Garage
Garage Spaces 2.0
Fence Chain Link, Wood
Utilities Available BB/HS Internet Available, Cable Connected, Electricity Connected, Fiber Optics, Natural Gas Connected, Public, Sewer Connected, Street Lights, Water Connected
Waterfront false
View Park/Greenbelt
Roof Type Shingle
Porch Covered, Patio
Parking Type Driveway, Garage Door Opener, Workshop in Garage
Attached Garage true
Garage true
Private Pool No
Building
Lot Description Flood Insurance Required, City Limits, In County, Near Golf Course, Sidewalk, Paved
Story 1
Entry Level One
Foundation Slab
Lot Size Range 0 to less than 1/4
Sewer Public Sewer
Water Public
Architectural Style Ranch
Structure Type Block,Stucco
New Construction false
Construction Status Inspections
Schools
Elementary Schools Shore Acres Elementary-Pn
Middle Schools Meadowlawn Middle-Pn
High Schools Northeast High-Pn
Others
Senior Community No
Ownership Fee Simple
Acceptable Financing Cash, Conventional, VA Loan
Listing Terms Cash, Conventional, VA Loan
Special Listing Condition None
Read Less Info
Want to know what your home might be worth? Contact us for a FREE valuation!

Our team is ready to help you sell your home for the highest possible price ASAP

© 2024 My Florida Regional MLS DBA Stellar MLS. All Rights Reserved.
Bought with SMITH & ASSOCIATES REAL ESTATE

"Molly's job is to find and attract mastery-based agents to the office, protect the culture, and make sure everyone is happy! "
5425 Golden Gate Pkwy, Naples, FL, 34116, United States






