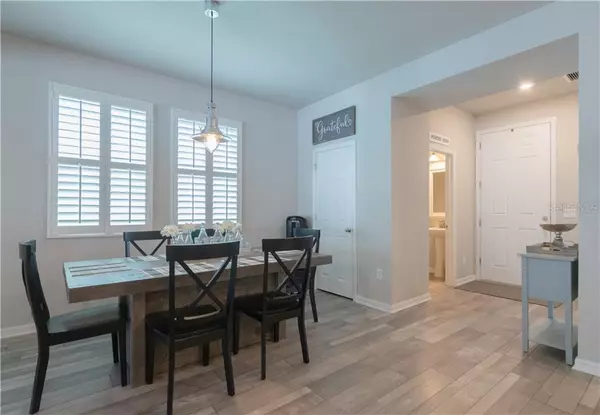$355,000
$359,900
1.4%For more information regarding the value of a property, please contact us for a free consultation.
3 Beds
3 Baths
2,270 SqFt
SOLD DATE : 12/03/2020
Key Details
Sold Price $355,000
Property Type Single Family Home
Sub Type Single Family Residence
Listing Status Sold
Purchase Type For Sale
Square Footage 2,270 sqft
Price per Sqft $156
Subdivision Asturia Ph 1D & Promenade Park
MLS Listing ID T3267417
Sold Date 12/03/20
Bedrooms 3
Full Baths 2
Half Baths 1
Construction Status Appraisal,Financing,Inspections
HOA Fees $8/ann
HOA Y/N Yes
Year Built 2018
Annual Tax Amount $6,030
Lot Size 4,356 Sqft
Acres 0.1
Property Description
This Suncoast floorplan from David Weekley in Asturia is waiting for you to become it's owner!! The front porch & entryway greet you into the home, offering a study with french doors across from half bathroom 3, located conveniently upon entering the foyer. Up next you enter towards the kitchen consisting of granite counters, island, breakfast bar, closet pantry, subway tile backsplash & 42" upper cabinetry. Across from the kitchen, you'll find the dining room while you are able to interact due to the open floor plan & view of the large family room. There is under the stair storage in the family room & a coat closet in the dining room. The entire first floor is wide plank Mannington wood flooring as well as plantation style shutters throughout the entire home. At the rear corner of the family room is either the rear door to the covered patio area & the detached 2 car garage or the staircase hoisting you to the second floor. Upstairs you'll land near the inside utility room that is conveniently located near all of the rooms. There is a loft, separating the owner's suite from the spare bedrooms, with a closet for storing items, for the potential game room or possible home theater area the loft could be. Across from the owners suite are bedrooms 2 & 3 that share the full spare bathroom 2. The owner's suite is massive & offers a private en suite with walk in closet featuring built ins, dual sinks on granite counters, private water pantry & a stand up shower with seamless glass enclosure. Back downstairs to the rear, extended & covered porch, you'll have low maintenance in the back yard area with the shell scape landscaping, enclosed by 6' vinyl fencing and the entrance to your garage is a few feet away from the rear lanai taking you to the detached 2 car garage. All bathrooms have framed mirrors & the home features natural gas for all appliance options with the range & air conditioner being gas at the moment. This home was built, by a reputable builder, David Weekley, in 2018 & has 7 years remaining on the structural warranty not to mention all of the appliances are less than 3 years old. The neighborhood is enjoyable & offers a state of the art fitness center, pool, parks, playgrounds & plenty of neighborly activities throughout the week. Opportunities for a home in Asturia are limited so don't wait for a new construction build when this home is ready for a quick move in & has been cared for by some meticulous owners!
Location
State FL
County Pasco
Community Asturia Ph 1D & Promenade Park
Zoning MPUD
Rooms
Other Rooms Den/Library/Office, Family Room, Inside Utility, Loft, Storage Rooms
Interior
Interior Features Ceiling Fans(s), In Wall Pest System, Living Room/Dining Room Combo, Open Floorplan
Heating Electric, Natural Gas
Cooling Central Air
Flooring Carpet, Tile, Wood
Fireplace false
Appliance Dishwasher, Disposal, Electric Water Heater, Microwave, Range
Laundry Inside, Upper Level
Exterior
Exterior Feature Fence, Hurricane Shutters, Irrigation System, Other, Sliding Doors
Garage Driveway, Garage Door Opener, Garage Faces Rear
Garage Spaces 2.0
Fence Vinyl
Community Features Deed Restrictions, Fitness Center, Irrigation-Reclaimed Water, Park, Playground, Pool, Sidewalks
Utilities Available Natural Gas Connected, Public, Sprinkler Recycled
Amenities Available Fence Restrictions, Fitness Center, Park, Playground, Pool
Waterfront false
Roof Type Shingle
Porch Covered, Front Porch, Rear Porch
Parking Type Driveway, Garage Door Opener, Garage Faces Rear
Attached Garage false
Garage true
Private Pool No
Building
Story 2
Entry Level Two
Foundation Slab
Lot Size Range 0 to less than 1/4
Builder Name David Weekley
Sewer Public Sewer
Water Public
Structure Type Block
New Construction false
Construction Status Appraisal,Financing,Inspections
Schools
Elementary Schools Odessa Elementary
Middle Schools Seven Springs Middle-Po
High Schools J.W. Mitchell High-Po
Others
Pets Allowed Yes
Senior Community No
Ownership Fee Simple
Monthly Total Fees $8
Acceptable Financing Cash, Conventional, FHA, VA Loan
Membership Fee Required Required
Listing Terms Cash, Conventional, FHA, VA Loan
Special Listing Condition None
Read Less Info
Want to know what your home might be worth? Contact us for a FREE valuation!

Our team is ready to help you sell your home for the highest possible price ASAP

© 2024 My Florida Regional MLS DBA Stellar MLS. All Rights Reserved.
Bought with FUTURE HOME REALTY INC

"Molly's job is to find and attract mastery-based agents to the office, protect the culture, and make sure everyone is happy! "
5425 Golden Gate Pkwy, Naples, FL, 34116, United States






