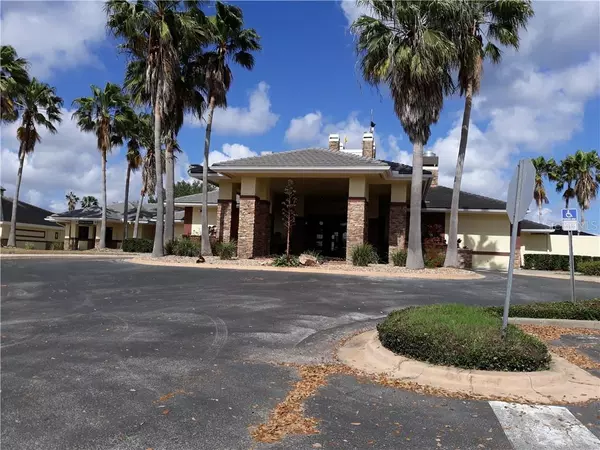$297,500
$305,999
2.8%For more information regarding the value of a property, please contact us for a free consultation.
3 Beds
2 Baths
1,593 SqFt
SOLD DATE : 01/29/2021
Key Details
Sold Price $297,500
Property Type Single Family Home
Sub Type Single Family Residence
Listing Status Sold
Purchase Type For Sale
Square Footage 1,593 sqft
Price per Sqft $186
Subdivision Stoneybrook West 47/78
MLS Listing ID O5897056
Sold Date 01/29/21
Bedrooms 3
Full Baths 2
HOA Fees $170/qua
HOA Y/N Yes
Year Built 2003
Annual Tax Amount $4,020
Lot Size 5,662 Sqft
Acres 0.13
Property Description
Completely RENOVATED KITCHEN with all Stainless Steel appliances and new Granite countertops throughout the home. Amazing 3b 2b home in a cul-de-sac is in move-in ready and has everything you've been looking for. As you walk into your ceramic tiled foyer with upgraded inlay it opens nicely to the Formal Living and Dining room with vaulted ceilings, plant shelves, and skylights that carry in lots of natural light. The large kitchen with eat-in space area, breakfast bar, are all open to the family room with sliding glass doors with new enclosed covered patio. Freshly planted beautiful fast growing Wax Myrtles in the backyard that will provide complete privacy by next summer. Your Master Suite features a Large Walk-in Closet, Garden Tub, Double Sinks, New Granite countertops, and Separate Shower. This home is ready to move right in! Stoneybrook West Golf Community features Resort-style Amenities: 24HR manned gated, Waterfront Complex with Fitness Center, Jr. Olympic Pool, Lighted Tennis & Basketball Courts, In-Line Skating Rink, Volleyball Courts, Playground, 18 Hole Championship Golf Course, Lake Access to Black Lake for Boating, Fishing and Water Sports, Basic Cable and more. Conveniently located to "A" rated Elementary School right outside the community, Major Highways, Shopping & Dining at the Winter Garden Village, Orlando International Airport is about 25 minutes away and the Theme Parks are about 20 minutes. Call and make an appointment today before it's gone!
Location
State FL
County Orange
Community Stoneybrook West 47/78
Zoning PUD
Rooms
Other Rooms Family Room, Formal Dining Room Separate, Formal Living Room Separate, Inside Utility
Interior
Interior Features Cathedral Ceiling(s), Ceiling Fans(s), Eat-in Kitchen, High Ceilings, Kitchen/Family Room Combo, Open Floorplan, Skylight(s), Solid Wood Cabinets, Split Bedroom, Stone Counters, Thermostat, Vaulted Ceiling(s)
Heating Central, Electric
Cooling Central Air
Flooring Ceramic Tile, Tile
Fireplace false
Appliance Built-In Oven, Convection Oven, Cooktop, Dishwasher, Disposal, Electric Water Heater, Freezer, Ice Maker, Microwave, Range, Range Hood, Refrigerator
Exterior
Exterior Feature Irrigation System, Lighting, Rain Gutters, Sidewalk, Sliding Doors, Sprinkler Metered
Garage Driveway, Garage Door Opener, Ground Level, Off Street, Open
Garage Spaces 2.0
Pool Gunite
Community Features Fishing, Fitness Center, Gated, Golf Carts OK, Golf, Park, Playground, Pool, Sidewalks, Tennis Courts, Water Access
Utilities Available BB/HS Internet Available, Cable Available, Electricity Connected, Phone Available, Public, Sprinkler Meter, Street Lights, Underground Utilities, Water Connected
Amenities Available Basketball Court, Cable TV, Clubhouse, Dock, Fitness Center, Gated, Golf Course, Maintenance, Park, Playground, Pool, Recreation Facilities, Security, Tennis Court(s)
Waterfront true
Waterfront Description Pond
View Y/N 1
Water Access 1
Water Access Desc Lake
View Water
Roof Type Shingle
Parking Type Driveway, Garage Door Opener, Ground Level, Off Street, Open
Attached Garage true
Garage true
Private Pool No
Building
Lot Description Cul-De-Sac, City Limits, In County, Level, Near Golf Course, Sidewalk, Street Dead-End, Paved
Story 1
Entry Level One
Foundation Slab
Lot Size Range 0 to less than 1/4
Sewer Public Sewer
Water Public
Architectural Style Contemporary
Structure Type Block,Stucco
New Construction false
Schools
Elementary Schools Whispering Oak Elem
Middle Schools Sunridge Middle
High Schools West Orange High
Others
Pets Allowed Breed Restrictions
HOA Fee Include 24-Hour Guard,Cable TV,Pool,Internet,Maintenance Grounds,Management,Pool,Recreational Facilities
Senior Community No
Ownership Fee Simple
Monthly Total Fees $170
Acceptable Financing Cash, Conventional, FHA, VA Loan
Membership Fee Required Required
Listing Terms Cash, Conventional, FHA, VA Loan
Special Listing Condition None
Read Less Info
Want to know what your home might be worth? Contact us for a FREE valuation!

Our team is ready to help you sell your home for the highest possible price ASAP

© 2024 My Florida Regional MLS DBA Stellar MLS. All Rights Reserved.
Bought with ALPHA REALTY & ASSOCIATES

"Molly's job is to find and attract mastery-based agents to the office, protect the culture, and make sure everyone is happy! "
5425 Golden Gate Pkwy, Naples, FL, 34116, United States






