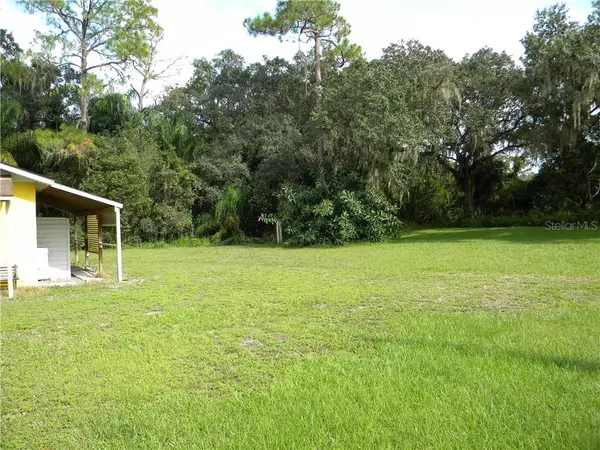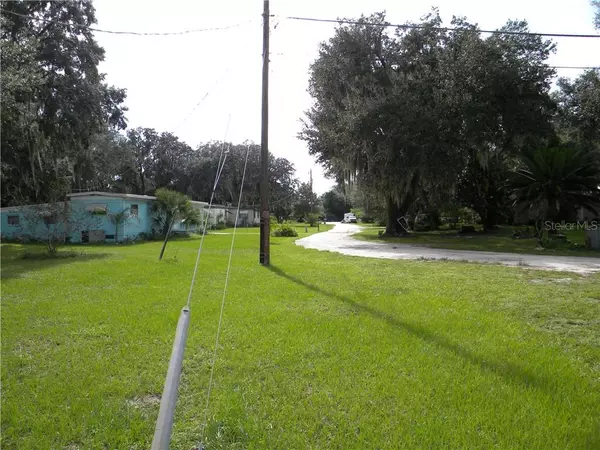$56,997
$56,997
For more information regarding the value of a property, please contact us for a free consultation.
1 Bed
1 Bath
576 SqFt
SOLD DATE : 01/05/2021
Key Details
Sold Price $56,997
Property Type Single Family Home
Sub Type Single Family Residence
Listing Status Sold
Purchase Type For Sale
Square Footage 576 sqft
Price per Sqft $98
Subdivision Shady Oaks Sub
MLS Listing ID C7436266
Sold Date 01/05/21
Bedrooms 1
Full Baths 1
Construction Status Inspections
HOA Y/N No
Year Built 1980
Annual Tax Amount $1,149
Lot Size 0.690 Acres
Acres 0.69
Lot Dimensions 214x138x214x141
Property Description
2351 SE Shady Cir is a block house in Arcadia, FL 34266. Furnished, 576 square foot house sits on a 0.69 acre lot and features 1 Bd and 1 bath. Large (huge) work shop or shed (9 x 21) added to the back of the block home with a Large (oversized) car port (10.5 x 21) on the back as well. 2351 SE Shady Cir was built in 1980. There are no block homes priced this low in our market today. Property also has a additional slab (13.5 x 36') for one to park a RV or rent the space and or Add a mobile home to the property. Property has one septic tank with two drain fields, well water, and in ground electric to the sfr. Two window units for A/C and one for heat. Furniture stays. What are your hobbies? Because you can do it all from here.
Nearby schools include Life Christian Academy, First Assembly Christian and Desoto Connections. The closest grocery stores are Publix, Winn-Dixie and Winn-Dixie. Nearby restaurants include Pizza Hut, Taco Bell and Subway. Near by Arcadia Municipal Airport. This address can also be written as 2351 Southeast Shady Circle, Arcadia, Florida 34266.
Location
State FL
County Desoto
Community Shady Oaks Sub
Zoning RMF-M
Interior
Interior Features Ceiling Fans(s), Kitchen/Family Room Combo
Heating Baseboard, Electric, Wall Units / Window Unit
Cooling Central Air, Wall/Window Unit(s)
Flooring Carpet
Furnishings Furnished
Fireplace false
Appliance Bar Fridge, Dryer, Electric Water Heater, Range, Refrigerator, Washer
Laundry Corridor Access, Outside
Exterior
Exterior Feature Other, Storage
Parking Features Alley Access, Covered, Off Street, Open, Oversized, Parking Pad, RV Carport, Under Building, Workshop in Garage
Utilities Available BB/HS Internet Available, Electricity Connected
View Park/Greenbelt, Trees/Woods
Roof Type Built-Up,Shingle
Porch Front Porch
Garage false
Private Pool No
Building
Lot Description Cleared, Corner Lot, In County, Oversized Lot, Unpaved
Entry Level One
Foundation Basement, Slab
Lot Size Range 1/2 to less than 1
Sewer Septic Tank
Water Well
Architectural Style Bungalow
Structure Type Block
New Construction false
Construction Status Inspections
Schools
Elementary Schools Memorial Elementary School
Middle Schools Desoto Middle School
High Schools Desoto County High School
Others
Senior Community Yes
Ownership Fee Simple
Acceptable Financing Cash
Membership Fee Required None
Listing Terms Cash
Special Listing Condition None
Read Less Info
Want to know what your home might be worth? Contact us for a FREE valuation!

Our team is ready to help you sell your home for the highest possible price ASAP

© 2024 My Florida Regional MLS DBA Stellar MLS. All Rights Reserved.
Bought with RE/MAX PALM REALTY

"Molly's job is to find and attract mastery-based agents to the office, protect the culture, and make sure everyone is happy! "
5425 Golden Gate Pkwy, Naples, FL, 34116, United States






