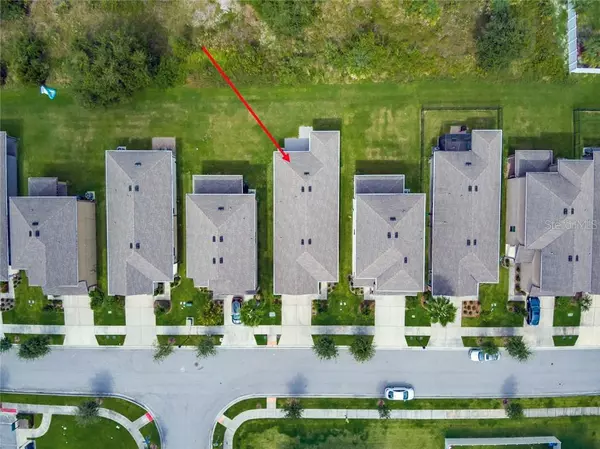$254,500
$258,000
1.4%For more information regarding the value of a property, please contact us for a free consultation.
3 Beds
2 Baths
1,554 SqFt
SOLD DATE : 01/28/2021
Key Details
Sold Price $254,500
Property Type Single Family Home
Sub Type Single Family Residence
Listing Status Sold
Purchase Type For Sale
Square Footage 1,554 sqft
Price per Sqft $163
Subdivision Magnolia Park Southwest G
MLS Listing ID T3273409
Sold Date 01/28/21
Bedrooms 3
Full Baths 2
HOA Fees $149/mo
HOA Y/N Yes
Year Built 2016
Annual Tax Amount $3,212
Lot Size 4,791 Sqft
Acres 0.11
Property Description
Beautiful house with upgrades Galore. Many upgrades in this home, starting the entry with ceramic tile throughout entire home, eat in kitchen has solid wood cabinets, granite counter tops, stainless steel appliances. Open to living area. Three Bedrooms on a split floor plan, plus an Office, both bathrooms with shower stalls, granite and more. Open floor plan, laundry room off the kitchen area. Garage has automatic door opener with remote entry. Screened porch and a spacious backyard perfect for barbecues. Home is located on a conservation so offers Privacy in the back. Gated community of Magnolia with two community pools to pick from. Home has easy access to downtown Tampa, I-75, HWY 301, Crosstown and McDill AFB. Monthly HOA fee includes access to all the amenities, security plus lawn services, Correct NO Mowing.. Schedule your showing Today….
Location
State FL
County Hillsborough
Community Magnolia Park Southwest G
Zoning PD
Rooms
Other Rooms Den/Library/Office
Interior
Interior Features Ceiling Fans(s), Kitchen/Family Room Combo, Living Room/Dining Room Combo, Walk-In Closet(s)
Heating Central
Cooling Central Air
Flooring Tile, Wood
Fireplace false
Appliance Convection Oven, Dishwasher, Dryer, Microwave, Range Hood, Refrigerator, Trash Compactor, Washer
Exterior
Exterior Feature Hurricane Shutters, Irrigation System, Lighting, Sidewalk, Sliding Doors
Parking Features Curb Parking, Driveway, Guest
Garage Spaces 2.0
Utilities Available Cable Available, Electricity Available, Phone Available, Public, Street Lights
View Trees/Woods
Roof Type Shingle
Porch Rear Porch, Screened
Attached Garage true
Garage true
Private Pool No
Building
Lot Description Conservation Area, Cul-De-Sac, City Limits, Sidewalk, Paved, Private
Entry Level One
Foundation Slab
Lot Size Range 0 to less than 1/4
Sewer Public Sewer
Water Public
Structure Type Brick,Stucco
New Construction false
Others
Pets Allowed Yes
Senior Community No
Ownership Fee Simple
Monthly Total Fees $149
Acceptable Financing Cash, Conventional, FHA, VA Loan
Membership Fee Required Required
Listing Terms Cash, Conventional, FHA, VA Loan
Special Listing Condition None
Read Less Info
Want to know what your home might be worth? Contact us for a FREE valuation!

Our team is ready to help you sell your home for the highest possible price ASAP

© 2024 My Florida Regional MLS DBA Stellar MLS. All Rights Reserved.
Bought with ALLURE REALTY LLC
"Molly's job is to find and attract mastery-based agents to the office, protect the culture, and make sure everyone is happy! "
5425 Golden Gate Pkwy, Naples, FL, 34116, United States






