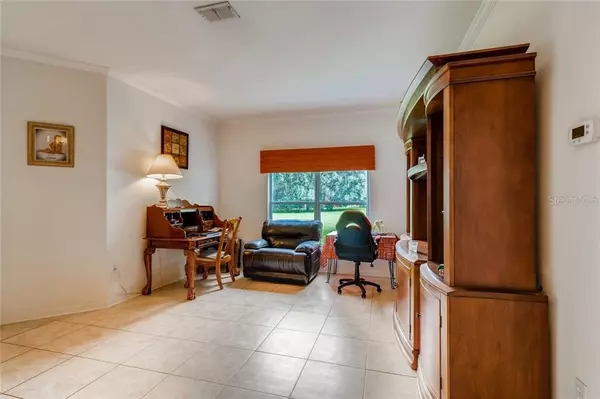$210,000
$210,000
For more information regarding the value of a property, please contact us for a free consultation.
4 Beds
2 Baths
2,011 SqFt
SOLD DATE : 11/02/2020
Key Details
Sold Price $210,000
Property Type Single Family Home
Sub Type Single Family Residence
Listing Status Sold
Purchase Type For Sale
Square Footage 2,011 sqft
Price per Sqft $104
Subdivision Silver Ridge
MLS Listing ID U8099280
Sold Date 11/02/20
Bedrooms 4
Full Baths 2
HOA Fees $83/qua
HOA Y/N Yes
Year Built 2006
Annual Tax Amount $2,606
Lot Size 7,840 Sqft
Acres 0.18
Property Description
Come take a tour of this spacious RYLAND HOMES: Alexander IV built model home. Located in SILVER RIDGE, a desirable gated community in Brooksville. This home features a split floor plan. Plenty of room for the entire family and entertaining guest. Ceramic tiling throughout. NO carpet here! High 9'4 ceilings! Crown moulding throughout home. Formal family and living room! A well-lit kitchen that features a breakfast nook and breakfast bar. Ceramic tile backsplash with beautiful oak shade cabinets. Plenty of counter and cabinets space for cooking and storing all of your cookware. Formal pantry! If that wasn’t enough come walkthrough the master suite. Big enough for a California King bed and your dressers. Master bath features a tile walk-in-shower, dual sinks and a huge walk-in-closet. Don’t want a screened in lanai no problem! Open Lanai with plenty of room for lounge chairs! Two car TILE garage with built in storage closets. A sink and extra cabinet storage for those miscellaneous items. Close to the Suncoast Parkway, restaurants, shopping and more! Roof/AC original Don’t miss this one or you’ll kick yourself. Check out our virtual tour: https://my.matterport.com/show/?m=AczcvTcU2n1&mls=1
Location
State FL
County Hernando
Community Silver Ridge
Zoning PDP SF
Rooms
Other Rooms Family Room
Interior
Interior Features Ceiling Fans(s), Crown Molding, Eat-in Kitchen, High Ceilings, Skylight(s), Walk-In Closet(s)
Heating Central, Electric
Cooling Central Air
Flooring Ceramic Tile
Fireplace false
Appliance Convection Oven, Dishwasher, Microwave, Refrigerator
Laundry Laundry Room
Exterior
Exterior Feature Irrigation System
Garage Spaces 2.0
Community Features Deed Restrictions, Gated
Utilities Available BB/HS Internet Available, Cable Available, Electricity Available, Sprinkler Meter
Waterfront false
Roof Type Shingle
Attached Garage true
Garage true
Private Pool No
Building
Entry Level One
Foundation Slab
Lot Size Range 0 to less than 1/4
Sewer Public Sewer
Water Public
Structure Type Block,Stucco
New Construction false
Others
Pets Allowed Yes
HOA Fee Include Maintenance Grounds,Management,Other
Senior Community No
Ownership Fee Simple
Monthly Total Fees $83
Acceptable Financing Cash, Conventional, FHA, VA Loan
Membership Fee Required Required
Listing Terms Cash, Conventional, FHA, VA Loan
Special Listing Condition None
Read Less Info
Want to know what your home might be worth? Contact us for a FREE valuation!

Our team is ready to help you sell your home for the highest possible price ASAP

© 2024 My Florida Regional MLS DBA Stellar MLS. All Rights Reserved.
Bought with ASSIST 2 SELL THE ESHACK TEAM

"Molly's job is to find and attract mastery-based agents to the office, protect the culture, and make sure everyone is happy! "
5425 Golden Gate Pkwy, Naples, FL, 34116, United States






