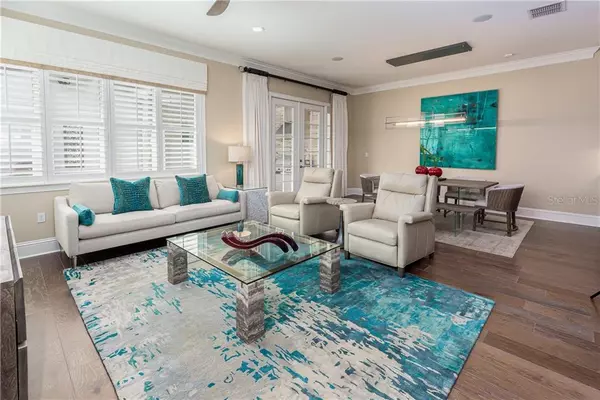$759,000
$759,000
For more information regarding the value of a property, please contact us for a free consultation.
3 Beds
3 Baths
2,009 SqFt
SOLD DATE : 10/23/2020
Key Details
Sold Price $759,000
Property Type Single Family Home
Sub Type Villa
Listing Status Sold
Purchase Type For Sale
Square Footage 2,009 sqft
Price per Sqft $377
Subdivision Lyman Ave Villas 1
MLS Listing ID O5892895
Sold Date 10/23/20
Bedrooms 3
Full Baths 3
Construction Status Inspections
HOA Fees $374/qua
HOA Y/N Yes
Year Built 2014
Annual Tax Amount $8,208
Lot Size 4,791 Sqft
Acres 0.11
Property Description
Elegant Sophistication describes this spectacular modern villa situated in the coveted & desirable downtown Winter Park! Enjoy Saturday mornings at the Farmers Market only a block away and walk to Park Ave or Hannibal Square for all the wonderful dining and shopping options. Thoughtfully designed with “city” lifestyle living in mind, it delivers a great open floor plan, 10’ ceilings, wide plank hardwood flooring, plantation shutters, custom window treatments, ceiling speaker system, crown molding, inset lighting, designer selection lighting & so many more upgrades. The Kitchen is inspiring with custom gray stone colored, up to the ceiling cabinets with mountain mist quartz counters & blue glass backsplash. The center island in heart of the home welcomes all friends & diners. The high end appliances will impress featuring the glass front Subzero refrigerator, GE monogram gas cooktop with griddle & cutting board, built in convection oven & microwave. The expansive great room design offers flexible ease of living and entertaining which includes a built in wine bar with Subzero wine refrigerator. The generous Master suite offers 9' tray ceilings, fully customized walk-in closet and a luxurious bath with dual vanity custom cabinets, quartz countertops & large shower. The 2nd bedroom is also a nice size and has its own delightful bath. Additionally, you’ll find the convenient laundry room upstairs. The 3rd bedroom or flex room, positioned downstairs, is ideal for a guest room or an office and comes with an attached beautifully appointed full bath. One of the wonderful features that make these villas stand out is their private enclosed courtyards & rear covered lanais with a nicely equipped summer kitchen that each owner can uniquely make their own. This Lanai has been upgraded with tongue & groove ceiling and a distressed wood accent wall. The courtyard has an extensive brick paver patio with walkways and a pergola. Last but not least, this special villa comes with a fully customized garage storage system including work station & custom grid locked venting tile flooring. This can be a true ‘Lock and Leave” home with the community providing gated entry & maintenance of building exteriors, fences, common areas, landscape and irrigation. Don’t miss this fantastic opportunity
Location
State FL
County Orange
Community Lyman Ave Villas 1
Zoning R-2
Rooms
Other Rooms Inside Utility
Interior
Interior Features Built-in Features, Crown Molding, Dry Bar, High Ceilings, Kitchen/Family Room Combo, Living Room/Dining Room Combo, Open Floorplan, Solid Wood Cabinets, Stone Counters, Tray Ceiling(s), Window Treatments
Heating Central, Electric
Cooling Central Air, Zoned
Flooring Wood
Fireplace false
Appliance Bar Fridge, Convection Oven, Cooktop, Dishwasher, Disposal, Dryer, Electric Water Heater, Microwave, Refrigerator, Washer, Wine Refrigerator
Laundry Inside, Laundry Room
Exterior
Exterior Feature Fence, French Doors, Irrigation System, Outdoor Grill, Outdoor Kitchen, Rain Gutters, Sidewalk, Sprinkler Metered
Garage Garage Door Opener, Garage Faces Rear, Workshop in Garage
Garage Spaces 2.0
Fence Masonry, Other
Community Features Deed Restrictions, Sidewalks
Utilities Available Cable Connected, Electricity Connected, Natural Gas Connected, Public, Sewer Connected, Sprinkler Meter, Underground Utilities, Water Connected
Amenities Available Gated
Waterfront false
Roof Type Tile
Porch Covered, Front Porch, Patio, Rear Porch
Parking Type Garage Door Opener, Garage Faces Rear, Workshop in Garage
Attached Garage false
Garage true
Private Pool No
Building
Lot Description City Limits, Sidewalk, Private
Story 2
Entry Level Two
Foundation Slab, Stem Wall
Lot Size Range 0 to less than 1/4
Sewer Public Sewer
Water Public
Structure Type Block,Stucco,Wood Frame
New Construction false
Construction Status Inspections
Schools
Elementary Schools Audubon Park K-8
High Schools Winter Park High
Others
Pets Allowed Number Limit, Yes
HOA Fee Include Maintenance Structure,Maintenance Grounds
Senior Community No
Ownership Fee Simple
Monthly Total Fees $374
Acceptable Financing Cash, Conventional
Membership Fee Required Required
Listing Terms Cash, Conventional
Num of Pet 3
Special Listing Condition None
Read Less Info
Want to know what your home might be worth? Contact us for a FREE valuation!

Our team is ready to help you sell your home for the highest possible price ASAP

© 2024 My Florida Regional MLS DBA Stellar MLS. All Rights Reserved.
Bought with FANNIE HILLMAN & ASSOCIATES

"Molly's job is to find and attract mastery-based agents to the office, protect the culture, and make sure everyone is happy! "
5425 Golden Gate Pkwy, Naples, FL, 34116, United States






