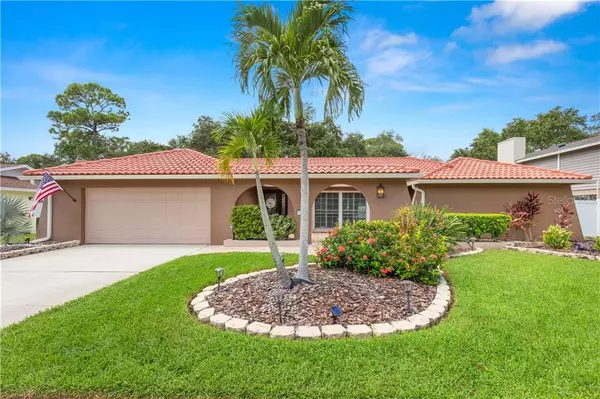$546,000
$535,000
2.1%For more information regarding the value of a property, please contact us for a free consultation.
4 Beds
2 Baths
2,505 SqFt
SOLD DATE : 10/20/2020
Key Details
Sold Price $546,000
Property Type Single Family Home
Sub Type Single Family Residence
Listing Status Sold
Purchase Type For Sale
Square Footage 2,505 sqft
Price per Sqft $217
Subdivision Sound West
MLS Listing ID U8095994
Sold Date 10/20/20
Bedrooms 4
Full Baths 2
Construction Status Inspections
HOA Y/N No
Year Built 1981
Annual Tax Amount $8,167
Lot Size 10,890 Sqft
Acres 0.25
Lot Dimensions 90x122
Property Description
Simply the best! Looking for a model perfect, move in ready home at an affordable price in the highly sought after location of Feather Sound? You've found it! You will be impressed the moment you enter through the beautiful leaded glass front door into this modern layout of an open concept floor plan with pocket sliding doors to the pool and lanai, an ideal entertaining layout. A brand new, stunning transitional modern kitchen is the centerpiece to this remarkable single story, 4 bedroom pool home! The new designer kitchen has been opened up, ideal for today's lifestyle and is a chef's delight featuring white, solid wood custom cabinetry with a massive cooking island and breakfast bar offering pull out features and tremendous storage all the way around, noir stainless steel appliances, and stunning honed Cambria Quartz counter-tops finished with herringbone marble back-splash...all features one normally finds in a million dollar home. The additional wine bar with built in cabinetry adds to the spaciousness of this gourmet kitchen. When it is time to watch the television, everyone can bond together in the spacious family room highlighted with a cozy wood burning fireplace with stacked stone accents and gorgeous stained beams across the vaulted ceiling. This split floor plan enjoys a spacious master suite with views of the pool and expansive fenced backyard. An equally impressive master bath features a huge walk-in shower, and large custom vanity with dual sinks and marble counter top. The home also offers 3 more spacious bedrooms and another full bath with tub shower that is conveniently accessible from the pool. High end, wide plank hand scraped wood look Pergo flooring has recently been added throughout creating a low maintenance but high end feature that every busy household can appreciate! Additional features include a 2-car garage, laundry room, new AC in 2016, tile roof, crown molding, new ceiling texture (no more popcorn), updated hurricane windows and much more!
Location
State FL
County Pinellas
Community Sound West
Zoning R-3
Rooms
Other Rooms Attic, Formal Living Room Separate, Great Room, Inside Utility
Interior
Interior Features Ceiling Fans(s), Crown Molding, Dry Bar, Open Floorplan, Solid Surface Counters, Solid Wood Cabinets, Split Bedroom, Stone Counters, Vaulted Ceiling(s), Walk-In Closet(s), Window Treatments
Heating Central, Electric
Cooling Central Air
Flooring Carpet, Ceramic Tile, Laminate
Fireplaces Type Family Room, Wood Burning
Furnishings Unfurnished
Fireplace true
Appliance Dishwasher, Disposal, Dryer, Electric Water Heater, Microwave, Range Hood, Refrigerator, Washer
Laundry Inside, Laundry Room
Exterior
Exterior Feature Fence, Irrigation System, Sliding Doors
Garage Driveway, Garage Door Opener
Garage Spaces 2.0
Fence Vinyl
Pool Child Safety Fence, Deck, Gunite, In Ground, Lighting, Salt Water, Tile
Utilities Available Cable Connected, Electricity Connected, Public, Sewer Connected, Water Connected
Waterfront false
View Pool
Roof Type Tile
Porch Covered, Deck, Front Porch, Screened
Parking Type Driveway, Garage Door Opener
Attached Garage true
Garage true
Private Pool Yes
Building
Lot Description Cul-De-Sac, Flood Insurance Required, FloodZone, Near Golf Course, Near Public Transit, Paved, Unincorporated
Story 1
Entry Level One
Foundation Slab
Lot Size Range 1/4 to less than 1/2
Sewer Public Sewer
Water Public
Architectural Style Florida, Ranch, Traditional
Structure Type Block,Stucco
New Construction false
Construction Status Inspections
Others
Pets Allowed Yes
Senior Community No
Pet Size Extra Large (101+ Lbs.)
Ownership Fee Simple
Acceptable Financing Cash, Conventional
Listing Terms Cash, Conventional
Num of Pet 10+
Special Listing Condition None
Read Less Info
Want to know what your home might be worth? Contact us for a FREE valuation!

Our team is ready to help you sell your home for the highest possible price ASAP

© 2024 My Florida Regional MLS DBA Stellar MLS. All Rights Reserved.
Bought with DALTON WADE, INC.

"Molly's job is to find and attract mastery-based agents to the office, protect the culture, and make sure everyone is happy! "
5425 Golden Gate Pkwy, Naples, FL, 34116, United States






