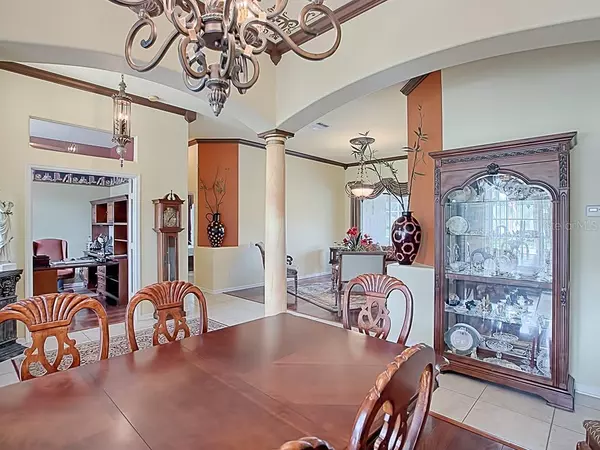$480,000
$515,000
6.8%For more information regarding the value of a property, please contact us for a free consultation.
5 Beds
3 Baths
3,133 SqFt
SOLD DATE : 10/23/2020
Key Details
Sold Price $480,000
Property Type Single Family Home
Sub Type Single Family Residence
Listing Status Sold
Purchase Type For Sale
Square Footage 3,133 sqft
Price per Sqft $153
Subdivision Tuska Ridge Unit 7
MLS Listing ID G5033712
Sold Date 10/23/20
Bedrooms 5
Full Baths 3
Construction Status Appraisal,Financing,Inspections
HOA Fees $33/qua
HOA Y/N Yes
Year Built 2000
Annual Tax Amount $3,744
Lot Size 0.340 Acres
Acres 0.34
Property Description
Stunning water view, Stunning curb appeal, Stunning pool home! From the moment you pull into the circular drive this 5 bedroom, 3 bathroom, pool home with a loft will feel like home. Walk through the front door and you are greeted with beautiful wood and tile flooring, crown molding, and luxurious lighting. With a formal living room, a formal dining room, and a spacious kitchen, entertaining your friends and family will be a breeze. In the kitchen, you will find ample storage space, a breakfast bar, an island, and a workstation perfect for setting up a laptop/tablet and having all of your recipes at the tip of your fingers. Just off of the kitchen, you will find a dining nook with an amazing view that overlooks the pool and the waterfront. Step out back and enjoy the roof covered lanai or jump in the crystal clear and screened in pool. After a fun afternoon in the pool enjoying the views retire to your spacious master suite. The master suite features plenty of room for furniture, a sitting area, dual vanities, and a separate tub and shower. Need even more space? There is a large loft with a bedroom and bathroom perfect for guests, no matter how long they are staying. Call today and start living the life you deserve!
Location
State FL
County Seminole
Community Tuska Ridge Unit 7
Zoning R-1A
Interior
Interior Features Ceiling Fans(s), Crown Molding, High Ceilings, Split Bedroom, Thermostat, Walk-In Closet(s), Window Treatments
Heating Central
Cooling Central Air
Flooring Carpet, Ceramic Tile, Wood
Furnishings Unfurnished
Fireplace false
Appliance Dishwasher, Microwave, Range, Refrigerator
Laundry Inside, Laundry Room
Exterior
Exterior Feature Irrigation System, Lighting, Rain Gutters, Sliding Doors
Garage Circular Driveway, Garage Door Opener, Ground Level
Garage Spaces 2.0
Pool Gunite, Lighting, Outside Bath Access, Screen Enclosure
Utilities Available Cable Connected, Electricity Connected, Fire Hydrant, Street Lights, Underground Utilities, Water Connected
Waterfront true
Waterfront Description Pond
View Water
Roof Type Shingle
Porch Covered, Front Porch, Screened
Parking Type Circular Driveway, Garage Door Opener, Ground Level
Attached Garage true
Garage true
Private Pool Yes
Building
Story 2
Entry Level Two
Foundation Slab
Lot Size Range 1/4 to less than 1/2
Sewer Public Sewer
Water Public
Structure Type Concrete,Stucco
New Construction false
Construction Status Appraisal,Financing,Inspections
Others
Pets Allowed Yes
Senior Community No
Ownership Fee Simple
Monthly Total Fees $33
Acceptable Financing Cash, Conventional
Membership Fee Required Required
Listing Terms Cash, Conventional
Special Listing Condition None
Read Less Info
Want to know what your home might be worth? Contact us for a FREE valuation!

Our team is ready to help you sell your home for the highest possible price ASAP

© 2024 My Florida Regional MLS DBA Stellar MLS. All Rights Reserved.
Bought with KELLER WILLIAMS WINTER PARK

"Molly's job is to find and attract mastery-based agents to the office, protect the culture, and make sure everyone is happy! "
5425 Golden Gate Pkwy, Naples, FL, 34116, United States






