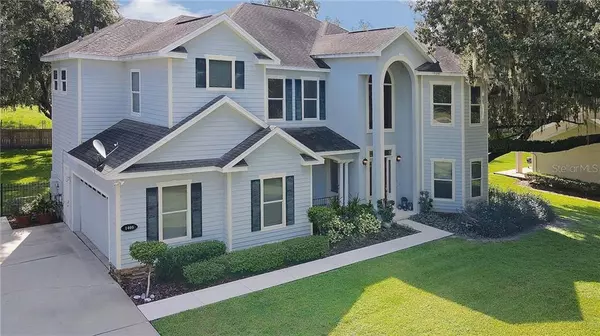$469,000
$469,000
For more information regarding the value of a property, please contact us for a free consultation.
6 Beds
7 Baths
4,325 SqFt
SOLD DATE : 10/22/2020
Key Details
Sold Price $469,000
Property Type Single Family Home
Sub Type Single Family Residence
Listing Status Sold
Purchase Type For Sale
Square Footage 4,325 sqft
Price per Sqft $108
Subdivision Hidden Oaks
MLS Listing ID O5892395
Sold Date 10/22/20
Bedrooms 6
Full Baths 6
Half Baths 1
Construction Status Appraisal,Inspections
HOA Fees $87/ann
HOA Y/N Yes
Year Built 2003
Annual Tax Amount $4,814
Lot Size 0.510 Acres
Acres 0.51
Lot Dimensions 110x203
Property Description
Welcome Home to your Half Acre Estate! Tucked away in a private gated community. This Community only has 17 homes!! This well appointed property will impress you from the moment you see it! As your welcomed in the home by your grand staircase and formal dinning and a beautiful Barn Door leading into an office or bedroom option or a formal living room, and open Bright and light Family room with a beautiful electric fire place. Off the family room is the fully REMODELED and UPGRADED kitchen featuring GRANITE counters, tile back splash, updated cabinet hardware, STAINLESS STEEL appliances including a dishwasher, and New French Door Fridge, two garbage disposals. A main sink as well as one located on the GRANITE topped island make food prep and cleanup simple! The GORGEOUS master suite has enough room to include a sitting area and a FIREPLACE adds a note of charm to this space. Evoking a spa like feel, the master bath boasts dual vanities, a GARDEN TUB, a separate walk-in shower and a water closet , it also has Barn Doors entering into the large closet. Upstairs you’ll find five additional bedrooms ; two bedrooms share a Jack and Jill configuration. The second floor also includes a HUGE bonus room. You have a second master upstairs with another big walk-in closet! Sit and relax on your back screened porch where you can marvel at the 100 year old oak trees that preside over the backyard and enjoy the tranquil view of the organic farm that neighbors your property to the east. The UPGRADES to this home are too numerous to mention! This home has a Central Vacuum System As Well. this home has huge walk in closets and plenty of linen closets and under stair storage! A FABULOUS LOCATION puts you minutes away from Lake Nona, the spectacular UCF Equestrian Center, several local parks and this area is zoned for “A” rated schools. The ULTIMATE in privacy combined with a spacious layout and tons of UPGRADES makes this home UNIQUELY one of a kind! This home has the yard space to build a large or small pool out back, off the back porch you have a designated air conditioned Full POOL BATH. So bring your plans to build your pool once you have settled in your new home. Hurry and come see your new home today in this desired neighborhood at Hidden Oaks
Location
State FL
County Osceola
Community Hidden Oaks
Zoning RES
Rooms
Other Rooms Bonus Room, Den/Library/Office, Family Room, Formal Dining Room Separate, Formal Living Room Separate, Great Room, Inside Utility
Interior
Interior Features Cathedral Ceiling(s), Ceiling Fans(s), Central Vaccum, Eat-in Kitchen, High Ceilings, Kitchen/Family Room Combo, Open Floorplan, Solid Surface Counters, Split Bedroom, Walk-In Closet(s)
Heating Central
Cooling Central Air
Flooring Carpet, Ceramic Tile, Tile, Wood
Fireplaces Type Electric
Fireplace true
Appliance Built-In Oven, Cooktop, Dishwasher, Disposal, Dryer, Exhaust Fan, Microwave, Refrigerator, Washer
Laundry Inside, Laundry Room
Exterior
Exterior Feature French Doors, Irrigation System, Sidewalk
Garage Spaces 2.0
Fence Wood
Community Features Sidewalks
Utilities Available BB/HS Internet Available, Cable Available, Cable Connected, Electricity Available, Phone Available, Street Lights, Water Connected
Amenities Available Gated
Waterfront false
Roof Type Shingle
Porch Covered, Front Porch, Rear Porch, Screened
Attached Garage true
Garage true
Private Pool No
Building
Story 2
Entry Level Two
Foundation Slab
Lot Size Range 1/2 to less than 1
Sewer Septic Tank
Water Public
Structure Type Block,Cement Siding,ICFs (Insulated Concrete Forms),Other
New Construction false
Construction Status Appraisal,Inspections
Others
Pets Allowed Yes
Senior Community No
Ownership Fee Simple
Monthly Total Fees $87
Acceptable Financing Cash, Conventional, FHA, VA Loan
Membership Fee Required Required
Listing Terms Cash, Conventional, FHA, VA Loan
Special Listing Condition None
Read Less Info
Want to know what your home might be worth? Contact us for a FREE valuation!

Our team is ready to help you sell your home for the highest possible price ASAP

© 2024 My Florida Regional MLS DBA Stellar MLS. All Rights Reserved.
Bought with RE/MAX VANTAGE

"Molly's job is to find and attract mastery-based agents to the office, protect the culture, and make sure everyone is happy! "
5425 Golden Gate Pkwy, Naples, FL, 34116, United States






