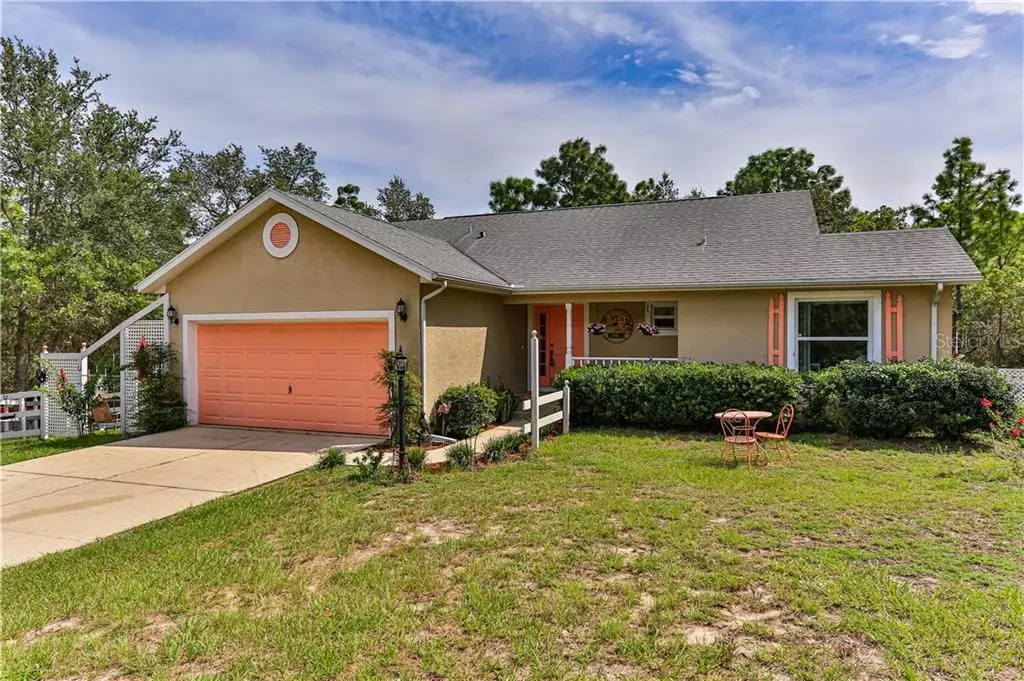$190,000
$195,000
2.6%For more information regarding the value of a property, please contact us for a free consultation.
2 Beds
2 Baths
1,181 SqFt
SOLD DATE : 12/31/2020
Key Details
Sold Price $190,000
Property Type Single Family Home
Sub Type Single Family Residence
Listing Status Sold
Purchase Type For Sale
Square Footage 1,181 sqft
Price per Sqft $160
Subdivision Pine Ridge Unit 01
MLS Listing ID U8094371
Sold Date 12/31/20
Bedrooms 2
Full Baths 2
Construction Status Inspections
HOA Fees $8/ann
HOA Y/N Yes
Year Built 1998
Annual Tax Amount $1,107
Lot Size 1.160 Acres
Acres 1.16
Lot Dimensions 155x225
Property Description
Look at this Great 2 bed 2 bath 2 car garage home in Pine Ridge. It comes with a Great Price and 1.16 partially fenced acres with no build behind. If privacy is an issue, it won't be here! There's absolutely nothing to do here except move in. Kitchen and bath cabinetry have all been updated & all match with soft close drawers & marble tops, Newer dual pane windows, A/C updated in also vented in garage 2018. Home has been wired for generator (generator does not convey) & vinyl plank flooring throughout and a security system. All you need to do is move in and enjoy views of nature from the newer wood decking that was added in 2018, There are so many amenities in this community there will always be something to do. Shuffle Board, Pickle Ball, Lighted Tennis, Playground, Picnic area, Jump Arena & Horse trails. There's also social clubs like Poker, Flying Club and Yoga. H.O.A only $100/yr. Attractions, airports and beach's approx 1 hr away. Easy access to interstate.
Location
State FL
County Citrus
Community Pine Ridge Unit 01
Zoning RUR
Interior
Interior Features Ceiling Fans(s), Eat-in Kitchen, Living Room/Dining Room Combo, Solid Wood Cabinets, Split Bedroom, Stone Counters, Vaulted Ceiling(s), Walk-In Closet(s)
Heating Central, Electric
Cooling Central Air
Flooring Vinyl
Fireplace false
Appliance Dishwasher, Disposal, Electric Water Heater, Ice Maker, Microwave, Range, Refrigerator
Exterior
Exterior Feature Fence, Rain Gutters, Sliding Doors, Storage
Garage Driveway, Garage Door Opener, Workshop in Garage
Garage Spaces 2.0
Community Features Deed Restrictions, Stable(s), Horses Allowed, Playground, Tennis Courts
Utilities Available BB/HS Internet Available, Cable Available, Phone Available, Public
Amenities Available Horse Stables, Pickleball Court(s), Playground, Shuffleboard Court, Tennis Court(s), Trail(s)
Waterfront false
View Trees/Woods
Roof Type Shingle
Parking Type Driveway, Garage Door Opener, Workshop in Garage
Attached Garage true
Garage true
Private Pool No
Building
Lot Description Gentle Sloping
Story 1
Entry Level One
Foundation Slab
Lot Size Range 1 to less than 2
Sewer Septic Tank
Water Public
Structure Type Concrete
New Construction false
Construction Status Inspections
Schools
Middle Schools Inverness Middle Shcool
High Schools Cirtus High School
Others
Pets Allowed Yes
HOA Fee Include Maintenance Grounds
Senior Community No
Ownership Fee Simple
Monthly Total Fees $8
Acceptable Financing Cash, Conventional, FHA, USDA Loan, VA Loan
Horse Property Arena
Membership Fee Required Required
Listing Terms Cash, Conventional, FHA, USDA Loan, VA Loan
Special Listing Condition None
Read Less Info
Want to know what your home might be worth? Contact us for a FREE valuation!

Our team is ready to help you sell your home for the highest possible price ASAP

© 2024 My Florida Regional MLS DBA Stellar MLS. All Rights Reserved.
Bought with DALTON WADE, INC.

"Molly's job is to find and attract mastery-based agents to the office, protect the culture, and make sure everyone is happy! "
5425 Golden Gate Pkwy, Naples, FL, 34116, United States






