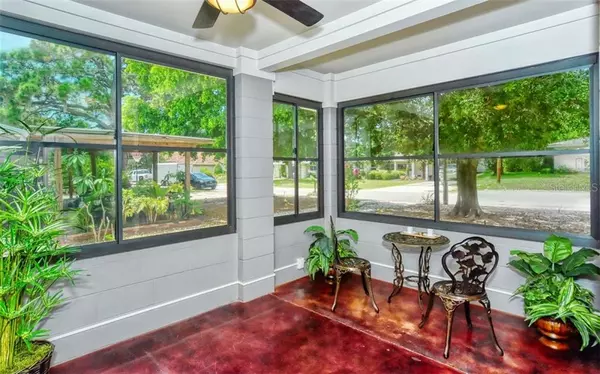$280,000
$290,000
3.4%For more information regarding the value of a property, please contact us for a free consultation.
2 Beds
2 Baths
1,156 SqFt
SOLD DATE : 10/13/2020
Key Details
Sold Price $280,000
Property Type Single Family Home
Sub Type Single Family Residence
Listing Status Sold
Purchase Type For Sale
Square Footage 1,156 sqft
Price per Sqft $242
Subdivision Indian Beach Estates
MLS Listing ID A4475269
Sold Date 10/13/20
Bedrooms 2
Full Baths 2
Construction Status Financing,Inspections
HOA Fees $1/ann
HOA Y/N Yes
Year Built 1946
Annual Tax Amount $1,555
Lot Size 6,969 Sqft
Acres 0.16
Lot Dimensions 116' x 66'
Property Description
This absolutely charming 1940’s bungalow, located in the desirable Indian Beach/Sapphire Shores community, has been lovingly renovated, updated and maintained. To the official square footage, we really should add the air-conditioned front Florida Room, making this a spacious 1,592 sq ft home. And the screened, enclosable back lanai adds even more room to enjoy. This is a fun home with a lot of character! Bare polished concrete floors, wide baseboards, white recycled glass kitchen counters, a barn door in the bath, a vintage style tub, subway tile in the guest bath, 4-way flipside shower head, etc. etc. etc. A full feature sheet is available! The attention to detail is evident throughout. You can’t miss feeling the love in this house. The Indian Beach/Sapphire Shores community is famous for its eclectic mix of multi-million dollar mansions and sweet Florida cottages, its canopy-treed lanes, and its ideal location (just blocks from the Ringling Museum, ½ mile to the Sarasota Bay at Sun Circle Park, ½ mile from the Sarasota/Bradenton Int’l Airport, 10 minutes from Downtown Sarasota and all that it has to offer, and 15 minutes from our world famous beaches). The virtual tour is terrific but you really should come and see this home in person.
Location
State FL
County Sarasota
Community Indian Beach Estates
Zoning RSF3
Interior
Interior Features Built-in Features, Ceiling Fans(s), Living Room/Dining Room Combo, Open Floorplan, Solid Surface Counters, Solid Wood Cabinets, Thermostat, Walk-In Closet(s), Window Treatments
Heating Central, Electric
Cooling Central Air
Flooring Concrete, Marble
Fireplaces Type Living Room, Wood Burning
Furnishings Unfurnished
Fireplace true
Appliance Convection Oven, Dishwasher, Disposal, Electric Water Heater, Exhaust Fan, Range, Range Hood, Refrigerator
Laundry Inside
Exterior
Exterior Feature Fence, Irrigation System, Lighting, Rain Gutters
Garage Driveway
Fence Wood
Community Features Waterfront
Utilities Available BB/HS Internet Available, Cable Available, Sprinkler Well
Waterfront false
Roof Type Shingle
Parking Type Driveway
Garage false
Private Pool No
Building
Entry Level One
Foundation Slab
Lot Size Range 0 to less than 1/4
Sewer Public Sewer
Water Public
Structure Type Block
New Construction false
Construction Status Financing,Inspections
Schools
Elementary Schools Emma E. Booker Elementary
Middle Schools Booker Middle
High Schools Booker High
Others
Pets Allowed Yes
Senior Community No
Ownership Fee Simple
Monthly Total Fees $1
Acceptable Financing Cash, Conventional
Membership Fee Required Optional
Listing Terms Cash, Conventional
Special Listing Condition None
Read Less Info
Want to know what your home might be worth? Contact us for a FREE valuation!

Our team is ready to help you sell your home for the highest possible price ASAP

© 2024 My Florida Regional MLS DBA Stellar MLS. All Rights Reserved.
Bought with FINE PROPERTIES

"Molly's job is to find and attract mastery-based agents to the office, protect the culture, and make sure everyone is happy! "
5425 Golden Gate Pkwy, Naples, FL, 34116, United States






