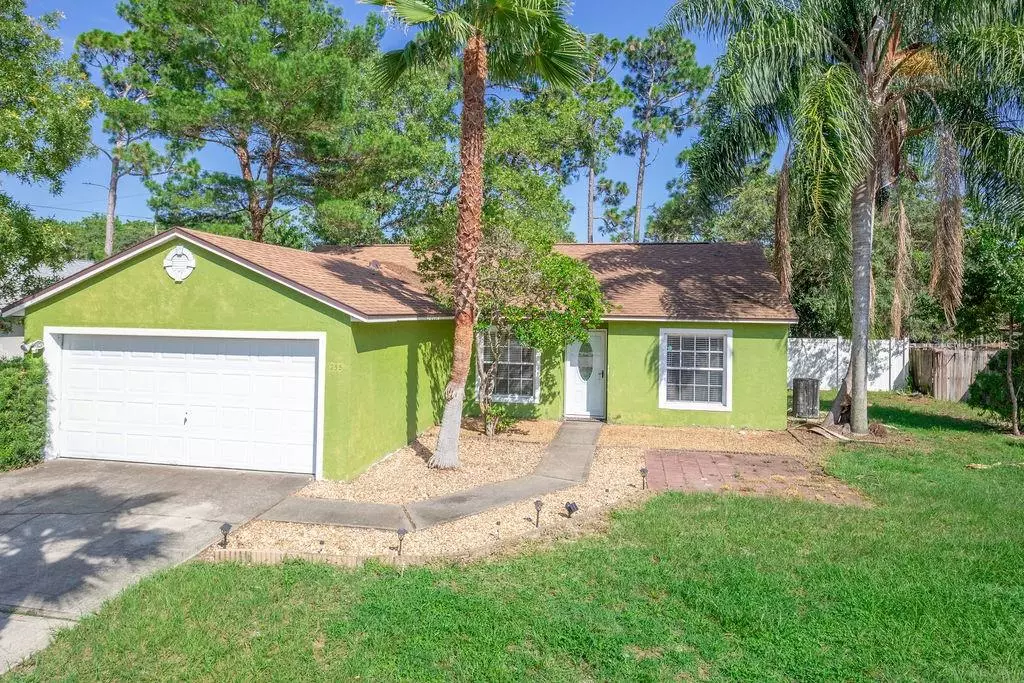$200,000
$190,000
5.3%For more information regarding the value of a property, please contact us for a free consultation.
3 Beds
2 Baths
1,412 SqFt
SOLD DATE : 09/02/2020
Key Details
Sold Price $200,000
Property Type Single Family Home
Sub Type Single Family Residence
Listing Status Sold
Purchase Type For Sale
Square Footage 1,412 sqft
Price per Sqft $141
Subdivision Deltona Lakes Unit 38
MLS Listing ID V4914308
Sold Date 09/02/20
Bedrooms 3
Full Baths 2
HOA Y/N No
Year Built 1998
Annual Tax Amount $936
Lot Size 9,583 Sqft
Acres 0.22
Lot Dimensions 80x120
Property Description
This comfortable family home offers a roof that is only three years old and new kitchen appliances. It has an eat in kitchen area with a sink and bar that overlooks a spacious livingroom. The kitchen also offers a cabinet that opens up to a full sized washer and dryer. There is
a nearby room that could be used for a formal dining room or an office. This beautiful home has gabled ceilings and is tastefully painted. All carpet has been replaced with tile or laminate flooring. It features a split bedroom plan. The master bedroom has a walk in closet, a full sized bathroom, and sliding glass doors that look out into a fenced back yard. The other two bedrooms are cozy and private and they have a full sized bathroom that separates them. This home offers a one year home warranty to the new owners at closing.
Location
State FL
County Volusia
Community Deltona Lakes Unit 38
Zoning X
Interior
Interior Features Eat-in Kitchen, High Ceilings, L Dining, Solid Wood Cabinets, Split Bedroom, Walk-In Closet(s)
Heating Central, Electric
Cooling Central Air
Flooring Laminate, Tile
Fireplace false
Appliance Built-In Oven, Dishwasher, Disposal, Dryer, Electric Water Heater, Exhaust Fan, Ice Maker, Microwave, Range, Refrigerator, Washer
Exterior
Exterior Feature Sidewalk
Garage Spaces 2.0
Utilities Available Electricity Connected, Public, Street Lights, Water Connected
Roof Type Shingle
Attached Garage true
Garage true
Private Pool No
Building
Entry Level One
Foundation Slab
Lot Size Range Up to 10,889 Sq. Ft.
Sewer Septic Tank
Water Public
Structure Type Block,Concrete,Stucco
New Construction false
Schools
Elementary Schools Sunrise Elem
Middle Schools Heritage Middle
High Schools Pine Ridge High School
Others
Senior Community No
Ownership Fee Simple
Special Listing Condition None
Read Less Info
Want to know what your home might be worth? Contact us for a FREE valuation!

Our team is ready to help you sell your home for the highest possible price ASAP

© 2024 My Florida Regional MLS DBA Stellar MLS. All Rights Reserved.
Bought with KELLER WILLIAMS ADVANTAGE III

"Molly's job is to find and attract mastery-based agents to the office, protect the culture, and make sure everyone is happy! "
5425 Golden Gate Pkwy, Naples, FL, 34116, United States






