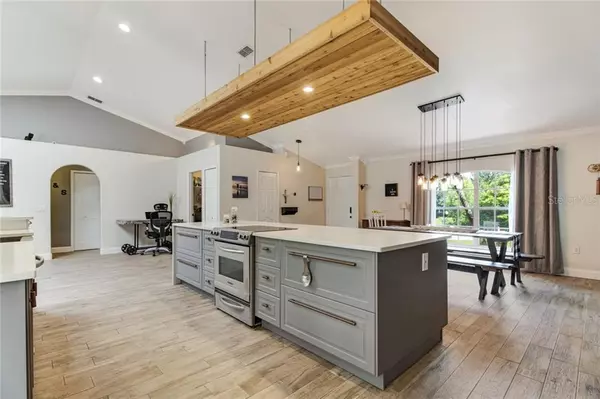$450,000
$440,000
2.3%For more information regarding the value of a property, please contact us for a free consultation.
4 Beds
3 Baths
2,493 SqFt
SOLD DATE : 08/07/2020
Key Details
Sold Price $450,000
Property Type Single Family Home
Sub Type Single Family Residence
Listing Status Sold
Purchase Type For Sale
Square Footage 2,493 sqft
Price per Sqft $180
Subdivision Bentley Woods
MLS Listing ID O5875928
Sold Date 08/07/20
Bedrooms 4
Full Baths 3
Construction Status Appraisal,Financing
HOA Fees $22/ann
HOA Y/N Yes
Year Built 1995
Annual Tax Amount $2,233
Lot Size 0.260 Acres
Acres 0.26
Property Description
MOVE RIGHT IN!! Stunning Executive Pool Home now available in the desirable, quaint neighborhood of Bentley Woods. This 4 Bedroom, 3 Bath Pool Home features an elegant exterior with new pavered drive & lush mature landscaping offering fantastic curb appeal & Welcome Home Feel. Sit on the front pavered porch and enjoy the serenity of the pond view across the street. Upon entering you’ll be impressed with the open spacious area with high ceilings, gorgeous flooring and the focal point remodeled Gourmet Kitchen with massive island, suspended wood panel lighting, stainless appliances, farm style sink, all completed in 2019. The adjoining family room with wood burning fireplace, skylights and French doors complete the heart of the home perfect for entertaining. The addition of the MASSIVE Master Bedroom will surely accommodate your large furniture & MORE! Loads of windows, tray ceiling, dual walk-in closets, and bath with dual sinks, and walk-in shower. The SECOND MASTER, which was the original is now being used as a play room. Two more bedrooms and baths complete the interior. Extend your entertaining outdoors with your own private oasis featuring large covered lanai and deck with pool/spa and screen enclosure that has pool seating under an umbrella! The grill master will love the outdoor kitchen with built in grill and newly constructed creative privacy wall. Still plenty of room in the fully fenced yard for play, and even a storage shed. Some updates also include replumb 2020, pavers 19, flooring 19, kitchen 19, A/C 17, water heater 16. Very low HOA fees, excellent schools, close to Seminole Cross Trail, restaurants, shopping and more! Plan on viewing today, also be sure to view the attached 3D Matterport Tour!!
Location
State FL
County Seminole
Community Bentley Woods
Zoning R-1
Rooms
Other Rooms Family Room, Formal Dining Room Separate, Formal Living Room Separate, Inside Utility
Interior
Interior Features Built-in Features, Cathedral Ceiling(s), Ceiling Fans(s), Crown Molding, Eat-in Kitchen, Kitchen/Family Room Combo, Open Floorplan, Skylight(s), Stone Counters, Tray Ceiling(s), Walk-In Closet(s)
Heating Central
Cooling Central Air
Flooring Ceramic Tile
Fireplaces Type Family Room, Wood Burning
Fireplace true
Appliance Dishwasher, Range, Range Hood, Refrigerator
Laundry Inside, Laundry Room
Exterior
Exterior Feature Irrigation System, Lighting, Outdoor Grill, Outdoor Kitchen, Rain Gutters, Sidewalk
Garage Driveway, Garage Door Opener
Garage Spaces 2.0
Pool Gunite, In Ground, Lighting, Screen Enclosure
Community Features Deed Restrictions
Utilities Available Cable Available, Electricity Connected
Waterfront false
View Water
Roof Type Shingle
Porch Covered, Deck, Enclosed, Front Porch, Patio, Screened
Parking Type Driveway, Garage Door Opener
Attached Garage true
Garage true
Private Pool Yes
Building
Lot Description Level, Sidewalk, Paved
Story 1
Entry Level One
Foundation Slab
Lot Size Range 1/4 Acre to 21779 Sq. Ft.
Sewer Septic Tank
Water Public
Structure Type Block,Stucco
New Construction false
Construction Status Appraisal,Financing
Schools
Elementary Schools Lawton Elementary
Middle Schools Jackson Heights Middle
High Schools Oviedo High
Others
Pets Allowed Yes
Senior Community No
Ownership Fee Simple
Monthly Total Fees $22
Acceptable Financing Cash, Conventional, FHA, VA Loan
Membership Fee Required Required
Listing Terms Cash, Conventional, FHA, VA Loan
Special Listing Condition None
Read Less Info
Want to know what your home might be worth? Contact us for a FREE valuation!

Our team is ready to help you sell your home for the highest possible price ASAP

© 2024 My Florida Regional MLS DBA Stellar MLS. All Rights Reserved.
Bought with CHARLES RUTENBERG REALTY ORLANDO

"Molly's job is to find and attract mastery-based agents to the office, protect the culture, and make sure everyone is happy! "
5425 Golden Gate Pkwy, Naples, FL, 34116, United States






