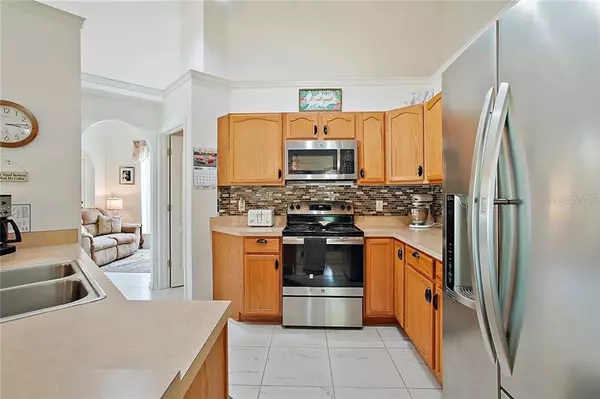$209,900
$209,900
For more information regarding the value of a property, please contact us for a free consultation.
3 Beds
2 Baths
1,536 SqFt
SOLD DATE : 08/05/2020
Key Details
Sold Price $209,900
Property Type Single Family Home
Sub Type Single Family Residence
Listing Status Sold
Purchase Type For Sale
Square Footage 1,536 sqft
Price per Sqft $136
Subdivision Eustis Abrams Ridge 01 Add Lt 31 P
MLS Listing ID O5873605
Sold Date 08/05/20
Bedrooms 3
Full Baths 2
Construction Status Appraisal,Financing,Inspections
HOA Y/N No
Year Built 2004
Annual Tax Amount $2,498
Lot Size 8,712 Sqft
Acres 0.2
Lot Dimensions 80x125
Property Description
Fantastic home in Abrams Ridge with NO HOA! This 3/2 Eustis Home has been lovingly maintained with recent upgrades of tile flooring in the Kitchen and Bathrooms. The home features a split plan, including a Master Bedroom with French doors to the lanai, Walk-In Closet and En-Suite Bath providing a 2-sink vanity, garden tub, and tiled shower. Additional areas for your friends and family to gather include the Cozy Den and separate Dining Area plus a Kitchen that offers newer appliances and a Snack Bar that overlooks the Living Room, complete with a Fireplace and French Doors leading to the covered, tiled rear lanai. This spacious lanai covering the rear of the home is the perfect spot to sit and enjoy the fenced back yard, which holds a storage shed for your outside tools and projects. Including an Interior Laundry Room and 2-car garage, your new home is also conveniently located in close proximity to downtown Eustis and nearby Mount Dora and Tavares. Hurry to schedule your private showing - this home has so much to offer!
Location
State FL
County Lake
Community Eustis Abrams Ridge 01 Add Lt 31 P
Zoning SR
Interior
Interior Features Cathedral Ceiling(s), Ceiling Fans(s), High Ceilings, Kitchen/Family Room Combo, Open Floorplan, Solid Wood Cabinets, Split Bedroom, Vaulted Ceiling(s), Walk-In Closet(s)
Heating Central, Electric, Heat Pump
Cooling Central Air
Flooring Carpet, Ceramic Tile
Fireplaces Type Electric, Family Room, Wood Burning
Fireplace true
Appliance Dishwasher, Electric Water Heater, Microwave, Range, Refrigerator
Laundry Inside, Laundry Room
Exterior
Exterior Feature Fence, French Doors, Irrigation System, Sprinkler Metered, Storage
Garage Workshop in Garage
Garage Spaces 2.0
Fence Vinyl
Utilities Available BB/HS Internet Available, Cable Available, Electricity Connected, Underground Utilities
Waterfront false
Roof Type Shingle
Porch Covered, Deck, Patio, Porch
Parking Type Workshop in Garage
Attached Garage true
Garage true
Private Pool No
Building
Lot Description City Limits, Street Dead-End, Paved
Story 1
Entry Level One
Foundation Slab
Lot Size Range Up to 10,889 Sq. Ft.
Sewer Septic Tank
Water Public
Architectural Style Contemporary
Structure Type Block
New Construction false
Construction Status Appraisal,Financing,Inspections
Others
Senior Community No
Ownership Fee Simple
Acceptable Financing Cash, Conventional
Listing Terms Cash, Conventional
Special Listing Condition None
Read Less Info
Want to know what your home might be worth? Contact us for a FREE valuation!

Our team is ready to help you sell your home for the highest possible price ASAP

© 2024 My Florida Regional MLS DBA Stellar MLS. All Rights Reserved.
Bought with EXP REALTY LLC

"Molly's job is to find and attract mastery-based agents to the office, protect the culture, and make sure everyone is happy! "
5425 Golden Gate Pkwy, Naples, FL, 34116, United States






