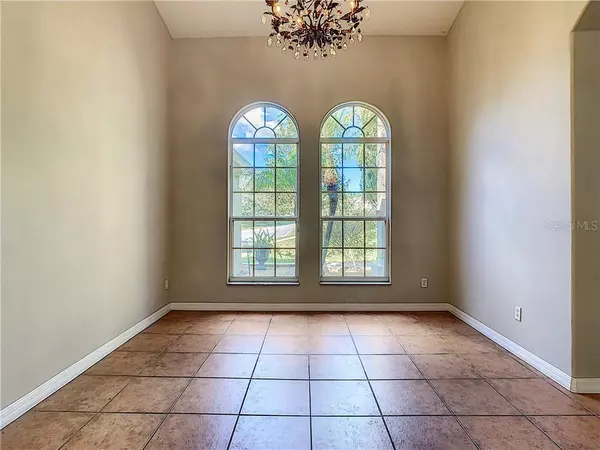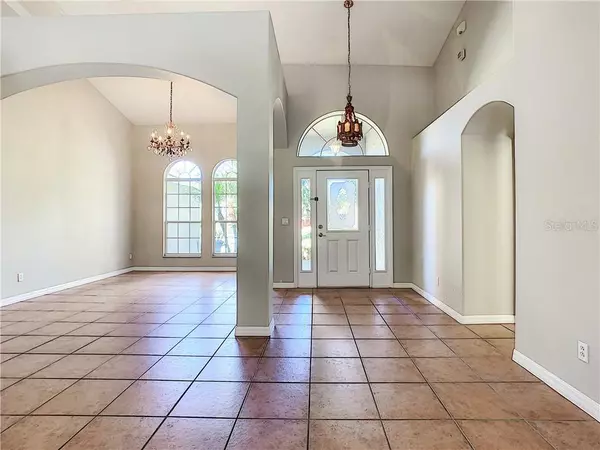$368,000
$367,000
0.3%For more information regarding the value of a property, please contact us for a free consultation.
4 Beds
3 Baths
2,280 SqFt
SOLD DATE : 12/28/2020
Key Details
Sold Price $368,000
Property Type Single Family Home
Sub Type Single Family Residence
Listing Status Sold
Purchase Type For Sale
Square Footage 2,280 sqft
Price per Sqft $161
Subdivision Greater Pines Ph 09 Lt 901 Being In 33-22
MLS Listing ID G5036224
Sold Date 12/28/20
Bedrooms 4
Full Baths 3
Construction Status Appraisal,Financing,Inspections
HOA Fees $50/ann
HOA Y/N Yes
Year Built 2003
Annual Tax Amount $2,942
Lot Size 0.510 Acres
Acres 0.51
Property Description
Location, location, location! Open and Bright 4 Bedroom, 3 Bath Pool Home situated on over a Half Acre! The back yard is spaciously gorgeous with a fruit-bearing lemon tree. The wonderful kitchen has stainless steel appliances and overlooks the Family Room and Pool. Perfect for entertaining! The guest bathroom is the "pool" bath with a door leading directly out to the pool, so no need to worry about messy floors! But don't just limit your Florida living to inside. The pool, decking, and covered patio are a great extension of the home. The 2nd and 3rd bedrooms share a Jack & Jill bath and they are both nicely sized. The Master Bedroom has French doors out to the Patio, tray ceiling, and dual walk-in closets. Master Bath features dual sinks, walk-in shower and soaking tub. Part of the garage has been transformed into an enclosed room that has been permitted, but it can also be easily converted back into a full-size garage if needed. New roof in Dec. 2019, new carpet in all of the bedrooms and freshly painted inside and out. The neighborhood also features a community pool, tennis courts and a playground. Wonderfully located on a quiet cul-de-sac among major shopping stores and restaurants. This home is move-in ready and will delight even the pickiest buyers!!!
Location
State FL
County Lake
Community Greater Pines Ph 09 Lt 901 Being In 33-22
Zoning R-6
Rooms
Other Rooms Family Room, Formal Dining Room Separate
Interior
Interior Features Cathedral Ceiling(s), High Ceilings, Split Bedroom, Thermostat, Tray Ceiling(s), Walk-In Closet(s)
Heating Natural Gas
Cooling Central Air
Flooring Carpet, Ceramic Tile
Fireplace false
Appliance Cooktop, Dishwasher, Disposal, Dryer, Gas Water Heater, Range, Refrigerator, Washer
Laundry Laundry Room
Exterior
Exterior Feature French Doors, Irrigation System, Sidewalk, Sprinkler Metered
Parking Features Garage Door Opener, Workshop in Garage
Garage Spaces 2.0
Pool Screen Enclosure
Community Features Playground, Pool, Tennis Courts
Utilities Available BB/HS Internet Available, Cable Available, Cable Connected, Electricity Connected, Natural Gas Connected
Roof Type Shingle
Porch Covered, Rear Porch, Screened
Attached Garage true
Garage true
Private Pool Yes
Building
Lot Description Sidewalk, Paved
Story 1
Entry Level One
Foundation Slab
Lot Size Range 1/2 to less than 1
Sewer Septic Tank
Water Public
Structure Type Block,Stucco
New Construction false
Construction Status Appraisal,Financing,Inspections
Schools
Elementary Schools Lost Lake Elem
Middle Schools East Ridge Middle
High Schools East Ridge High
Others
Pets Allowed Yes
Senior Community No
Ownership Fee Simple
Monthly Total Fees $50
Acceptable Financing Cash, Conventional, FHA, USDA Loan, VA Loan
Membership Fee Required Required
Listing Terms Cash, Conventional, FHA, USDA Loan, VA Loan
Special Listing Condition None
Read Less Info
Want to know what your home might be worth? Contact us for a FREE valuation!

Our team is ready to help you sell your home for the highest possible price ASAP

© 2024 My Florida Regional MLS DBA Stellar MLS. All Rights Reserved.
Bought with AMERITEAM REALTY INC

"Molly's job is to find and attract mastery-based agents to the office, protect the culture, and make sure everyone is happy! "
5425 Golden Gate Pkwy, Naples, FL, 34116, United States






