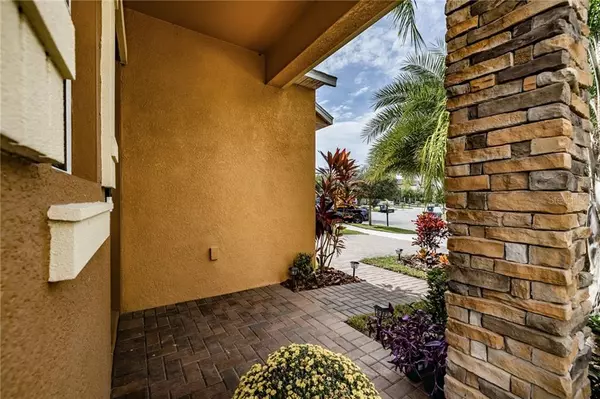$295,000
$299,990
1.7%For more information regarding the value of a property, please contact us for a free consultation.
5 Beds
4 Baths
2,453 SqFt
SOLD DATE : 12/11/2020
Key Details
Sold Price $295,000
Property Type Single Family Home
Sub Type Single Family Residence
Listing Status Sold
Purchase Type For Sale
Square Footage 2,453 sqft
Price per Sqft $120
Subdivision Belmont Ph 1C-1 Pt Rep
MLS Listing ID T3275398
Sold Date 12/11/20
Bedrooms 5
Full Baths 3
Half Baths 1
Construction Status Financing,Inspections
HOA Fees $8/ann
HOA Y/N Yes
Year Built 2016
Annual Tax Amount $5,227
Lot Size 6,969 Sqft
Acres 0.16
Lot Dimensions 51.19x132
Property Description
No need to wait for new construction! This stunning five-bedroom home is ready for you now and shows just like a model, featuring an enormous gourmet kitchen with a walk-in pantry, granite countertops, and a beautiful spacious kitchen island. The formal dining room opens up into the family room. The spacious master bedroom is conveniently located downstairs and features his and her sinks in the bathroom and an ample walk-in closet connected to the laundry room. As we head upstairs, a large loft awaits you. Use this space as another living room or game room, or anything your heart desires. You'll find a full bathroom with dual sinks located in the main hallway. Space will never be an issue here with four additional bedrooms! Two of the bedrooms share a full-size Jack and Jill bathroom. Other features include a paved driveway, decorative stones in front of the home, luscious landscaping, and no backyard neighbors! Located in SouthShore, just minutes away from Tampa, this community is the perfect spot for those seeking a suburban lifestyle with resort-style amenities.
Amenities include two Tennis Courts, a huge resort pool, basketball, and a playground, all overlooking a gorgeous pond. Centrally located just minutes to I-75, right off US301. ELIGIBLE FOR USDA. Buy this home with no money down! If you're looking for a new home in SouthShore, you won't want to wait to call Belmont home! Call us today to see this home before it's too late!
Location
State FL
County Hillsborough
Community Belmont Ph 1C-1 Pt Rep
Zoning PD
Interior
Interior Features Ceiling Fans(s), Eat-in Kitchen, High Ceilings, Kitchen/Family Room Combo, Open Floorplan, Solid Wood Cabinets, Split Bedroom, Stone Counters, Thermostat, Walk-In Closet(s), Window Treatments
Heating Heat Pump
Cooling Central Air
Flooring Carpet, Ceramic Tile
Fireplace false
Appliance Dishwasher, Disposal, Electric Water Heater, Microwave, Range, Refrigerator, Water Filtration System, Water Softener
Laundry Inside, Laundry Room
Exterior
Exterior Feature Irrigation System, Sidewalk
Garage Spaces 2.0
Community Features Deed Restrictions, Playground, Pool, Tennis Courts
Utilities Available Cable Available, Electricity Connected, Phone Available, Public, Sewer Connected, Street Lights, Water Connected
Amenities Available Playground, Pool, Tennis Court(s)
Waterfront false
Roof Type Shingle
Attached Garage true
Garage true
Private Pool No
Building
Story 2
Entry Level Two
Foundation Slab
Lot Size Range 0 to less than 1/4
Sewer Public Sewer
Water Public
Structure Type Block,Stucco,Wood Frame
New Construction false
Construction Status Financing,Inspections
Schools
Elementary Schools Doby Elementary-Hb
Middle Schools Eisenhower-Hb
High Schools East Bay-Hb
Others
Pets Allowed Yes
Senior Community No
Ownership Fee Simple
Monthly Total Fees $8
Acceptable Financing Cash, Conventional, FHA, USDA Loan
Membership Fee Required Required
Listing Terms Cash, Conventional, FHA, USDA Loan
Special Listing Condition None
Read Less Info
Want to know what your home might be worth? Contact us for a FREE valuation!

Our team is ready to help you sell your home for the highest possible price ASAP

© 2024 My Florida Regional MLS DBA Stellar MLS. All Rights Reserved.
Bought with THE BASEL HOUSE

"Molly's job is to find and attract mastery-based agents to the office, protect the culture, and make sure everyone is happy! "
5425 Golden Gate Pkwy, Naples, FL, 34116, United States






