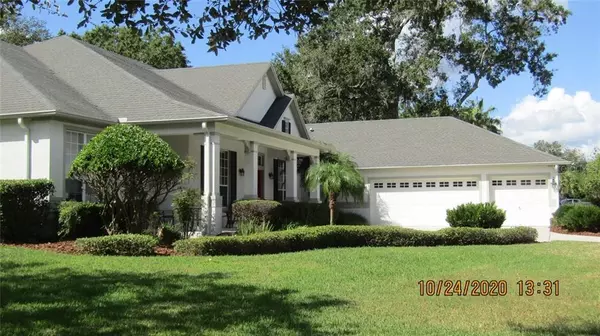$630,000
$634,000
0.6%For more information regarding the value of a property, please contact us for a free consultation.
4 Beds
4 Baths
4,244 SqFt
SOLD DATE : 02/26/2021
Key Details
Sold Price $630,000
Property Type Single Family Home
Sub Type Single Family Residence
Listing Status Sold
Purchase Type For Sale
Square Footage 4,244 sqft
Price per Sqft $148
Subdivision Wellington Manor Ph 2
MLS Listing ID U8102437
Sold Date 02/26/21
Bedrooms 4
Full Baths 4
Construction Status Appraisal,Financing,Other Contract Contingencies
HOA Fees $115/ann
HOA Y/N Yes
Year Built 2005
Annual Tax Amount $7,027
Lot Size 0.660 Acres
Acres 0.66
Property Description
Magnificent contemporary home nestled in the popular gated Community of Wellington Manor. This spacious 4 bedroom, 4 bathroom pool home with an oversized 3 car garage is chock full of features and move in ready. The zoned AC system is only 3 years old and the water heater is brand new. You will love cooking in this spacious chef kitchen which boasts quartz counter tops, a natural gas island stove top and a built in Convection oven and microwave. Or fire up the grill in the outdoor kitchen for an afternoon of entertaining. Imagine yourself relaxing in the Zen-like atmosphere of the heated pool and spa, surrounded by beautiful mature landscaping. Inside, enjoy the enormous master bedroom with huge bathroom and massive walk in closet. On the opposite side of the house you will find 3 bedrooms, 2 bathrooms and a sun room with a private entrance. Your guests will have a private entrance to their quarters. Sneak off to the two tiered bonus room on the upper level. Could be a game room, a movie room … or guest quarters, with an Ensuite bathroom. Don't be a day late on this one!
Location
State FL
County Hillsborough
Community Wellington Manor Ph 2
Zoning ASC-1
Interior
Interior Features Central Vaccum, Eat-in Kitchen, High Ceilings
Heating Central, Heat Pump, Natural Gas
Cooling Central Air, Humidity Control, Zoned
Flooring Carpet, Ceramic Tile
Fireplaces Type Gas, Living Room
Fireplace true
Appliance Convection Oven, Cooktop, Dishwasher, Disposal, Dryer, Exhaust Fan, Gas Water Heater, Microwave, Washer, Water Filtration System, Water Softener
Exterior
Exterior Feature Irrigation System, Outdoor Grill, Outdoor Kitchen, Rain Gutters
Garage Spaces 3.0
Pool Auto Cleaner, Child Safety Fence, Chlorine Free, Heated, Lighting, Salt Water, Screen Enclosure
Community Features Deed Restrictions
Utilities Available Cable Available, Cable Connected, Electricity Connected, Natural Gas Connected, Phone Available
Roof Type Shingle
Porch Front Porch
Attached Garage true
Garage true
Private Pool Yes
Building
Lot Description Corner Lot, Cul-De-Sac, Oversized Lot, Sidewalk
Entry Level Two
Foundation Slab
Lot Size Range 1/2 to less than 1
Builder Name David Weekly
Sewer Septic Tank
Water Well
Architectural Style Contemporary
Structure Type Block,Wood Frame
New Construction false
Construction Status Appraisal,Financing,Other Contract Contingencies
Schools
Elementary Schools Lutz-Hb
Middle Schools Liberty-Hb
High Schools Freedom-Hb
Others
Pets Allowed No
Senior Community No
Ownership Fee Simple
Monthly Total Fees $115
Acceptable Financing Cash, Conventional, FHA, VA Loan
Membership Fee Required Required
Listing Terms Cash, Conventional, FHA, VA Loan
Special Listing Condition None
Read Less Info
Want to know what your home might be worth? Contact us for a FREE valuation!

Our team is ready to help you sell your home for the highest possible price ASAP

© 2024 My Florida Regional MLS DBA Stellar MLS. All Rights Reserved.
Bought with COLDWELL BANKER RESIDENTIAL
"Molly's job is to find and attract mastery-based agents to the office, protect the culture, and make sure everyone is happy! "
5425 Golden Gate Pkwy, Naples, FL, 34116, United States






