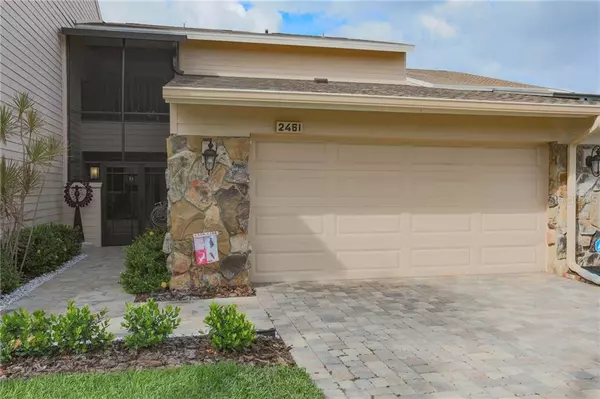$470,000
$475,000
1.1%For more information regarding the value of a property, please contact us for a free consultation.
4 Beds
3 Baths
2,746 SqFt
SOLD DATE : 11/12/2020
Key Details
Sold Price $470,000
Property Type Townhouse
Sub Type Townhouse
Listing Status Sold
Purchase Type For Sale
Square Footage 2,746 sqft
Price per Sqft $171
Subdivision Fairway Villas At Feather Sound
MLS Listing ID U8099444
Sold Date 11/12/20
Bedrooms 4
Full Baths 3
Construction Status Inspections
HOA Fees $210/mo
HOA Y/N Yes
Year Built 1984
Annual Tax Amount $4,421
Lot Size 5,227 Sqft
Acres 0.12
Property Description
Bring your most discerning buyer - this home will not disappoint! The owner has masterfully remodeled literally every inch of this spacious home located in the heart of Pinellas County in Feather Sound. As you approach the front door, enjoy the porcelain walkway as you enter the exterior screened foyer with an entry door to the garage. The electrical panel was recently replaced and the garage is pristine with custom cabinets and aluminum tracks for storage. Step inside to the large foyer that showcases many of the custom lighting fixtures that makes this house feel like a home. To the left is the stairway (see additional features page for details on this and more) and to the right is the former first floor master, now used as an office with tons of closet space and a full bath just outside the double doors. Head down the hallway to the formal dining room and living room on one side and the custom kitchen with all newer appliances and a huge pantry. ALL closets are custom designed by Southern Closets. Flooring in the main rooms is Acacia engineered hardwood with porcelain tile in the baths and kitchen. In front of the kitchen is the family room with a beautiful fireplace that overlooks the pond and lush landscaping. The entire back of the home has a vaulted, screened lanai, great for entertaining or escaping to enjoy the outdoors without pesky bugs.The second floor offers 2 screened balconies - one in the front of the home off the large landing and one off the master overlooking the pond. Both are tucked away, quiet, and serene. Two of the bedrooms share a J&J bath with double vanity. The master bedroom is located at the end of a long hallway that has the master bath on one side with soaker tub, separate shower, separate double vanity with coastal cream cabinetry and a water closet. The other side of the hallway offers 3 closets with tons of room. Enjoy a cozy evening with a fireplace in the master. There are too many features to mention and insufficient space to describe the exquisite finishes in this one of a kind town home. The roof was replaced in July 2020, and the dryer and dishwasher in Spring 2020. Call today for your private viewing and to obtain a floor plan and additional features of the property.
Location
State FL
County Pinellas
Community Fairway Villas At Feather Sound
Zoning RPD-10
Rooms
Other Rooms Attic, Family Room, Formal Dining Room Separate, Inside Utility
Interior
Interior Features Attic Fan, Ceiling Fans(s), Crown Molding, High Ceilings, Pest Guard System, Skylight(s), Solid Wood Cabinets, Stone Counters, Thermostat, Vaulted Ceiling(s), Walk-In Closet(s), Window Treatments
Heating Central, Electric, Zoned
Cooling Central Air
Flooring Hardwood, Tile
Fireplaces Type Family Room, Master Bedroom, Wood Burning
Furnishings Unfurnished
Fireplace true
Appliance Dishwasher, Disposal, Dryer, Electric Water Heater, Microwave, Range, Refrigerator, Washer
Laundry Inside, Laundry Closet
Exterior
Exterior Feature Balcony, Irrigation System, Sliding Doors
Garage Garage Door Opener, Oversized, Parking Pad
Garage Spaces 2.0
Community Features Buyer Approval Required, Deed Restrictions, Irrigation-Reclaimed Water
Utilities Available BB/HS Internet Available, Cable Connected, Public, Sprinkler Recycled, Street Lights, Underground Utilities
Waterfront false
View Y/N 1
View Golf Course, Trees/Woods, Water
Roof Type Shingle
Porch Covered, Front Porch, Rear Porch, Screened
Parking Type Garage Door Opener, Oversized, Parking Pad
Attached Garage true
Garage true
Private Pool No
Building
Lot Description Cul-De-Sac, Flood Insurance Required, FloodZone, Level, Street Dead-End, Paved, Unincorporated
Story 2
Entry Level Two
Foundation Slab
Lot Size Range 0 to less than 1/4
Sewer Public Sewer
Water Public
Architectural Style Traditional
Structure Type Block,Wood Siding
New Construction false
Construction Status Inspections
Schools
Elementary Schools High Point Elementary-Pn
Middle Schools Fitzgerald Middle-Pn
High Schools Pinellas Park High-Pn
Others
Pets Allowed Number Limit
HOA Fee Include Common Area Taxes,Escrow Reserves Fund,Maintenance Structure,Maintenance Grounds,Management,Pest Control,Trash
Senior Community No
Pet Size Extra Large (101+ Lbs.)
Ownership Fee Simple
Monthly Total Fees $210
Acceptable Financing Cash, Conventional, FHA, VA Loan
Membership Fee Required Required
Listing Terms Cash, Conventional, FHA, VA Loan
Num of Pet 2
Special Listing Condition None
Read Less Info
Want to know what your home might be worth? Contact us for a FREE valuation!

Our team is ready to help you sell your home for the highest possible price ASAP

© 2024 My Florida Regional MLS DBA Stellar MLS. All Rights Reserved.
Bought with RE/MAX METRO

"Molly's job is to find and attract mastery-based agents to the office, protect the culture, and make sure everyone is happy! "
5425 Golden Gate Pkwy, Naples, FL, 34116, United States






