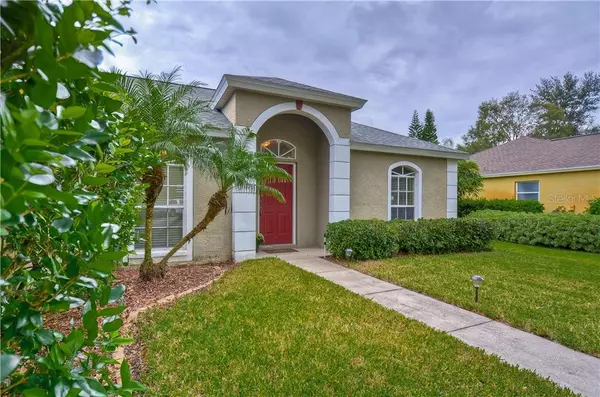$265,000
$265,000
For more information regarding the value of a property, please contact us for a free consultation.
3 Beds
2 Baths
1,381 SqFt
SOLD DATE : 11/30/2020
Key Details
Sold Price $265,000
Property Type Single Family Home
Sub Type Single Family Residence
Listing Status Sold
Purchase Type For Sale
Square Footage 1,381 sqft
Price per Sqft $191
Subdivision Brookshire Ph 1B
MLS Listing ID T3272206
Sold Date 11/30/20
Bedrooms 3
Full Baths 2
HOA Fees $35/ann
HOA Y/N Yes
Year Built 1999
Annual Tax Amount $2,430
Lot Size 7,840 Sqft
Acres 0.18
Property Description
Charming home in Eastbrook, located in great Citrus Park/Carrollwood community on a Cul de Sac!!! This is the perfect home to raise a family in and features 3 spacious bedrooms and 2 baths with an awesome 2 car Garage! This Open Concept with a Split Floor Plan welcomes you inside to formal living room with vaulted ceiling and tile floor. Formal dining room with vaulted ceiling, elegant lighting and a charming eating area just off the kitchen. Master bedroom tucked of to the side also has high ceilings, walk in closet and lots of windows allowing natural light. Entertainer's type kitchen offers modern yet classic appeal; with plenty of cabinets breakfast bar and separate dinette. The family room snuggles you into the couch for the evening; the 2 guest bedrooms share the guest bathroom with modern appointments. Fenced in back yard and tropical landscaping are an added bonus. Too much to list, must see to appreciate. Close to shopping with the Citrus Park Mall Just around the corner, elegant dining and The Tampa Bay Trail is right up the road!
Location
State FL
County Hillsborough
Community Brookshire Ph 1B
Zoning PD
Interior
Interior Features Cathedral Ceiling(s), Ceiling Fans(s), Eat-in Kitchen, High Ceilings, Kitchen/Family Room Combo, Split Bedroom
Heating Central
Cooling Central Air
Flooring Carpet, Tile
Fireplace false
Appliance Dishwasher, Disposal, Electric Water Heater, Microwave, Range, Refrigerator
Exterior
Exterior Feature Fence, Irrigation System
Garage Spaces 2.0
Utilities Available Cable Available, Street Lights
Waterfront false
Roof Type Shingle
Attached Garage true
Garage true
Private Pool No
Building
Entry Level One
Foundation Slab
Lot Size Range 0 to less than 1/4
Sewer Public Sewer
Water Public
Structure Type Block
New Construction false
Others
Pets Allowed No
Senior Community No
Ownership Fee Simple
Monthly Total Fees $35
Membership Fee Required Required
Special Listing Condition None
Read Less Info
Want to know what your home might be worth? Contact us for a FREE valuation!

Our team is ready to help you sell your home for the highest possible price ASAP

© 2024 My Florida Regional MLS DBA Stellar MLS. All Rights Reserved.
Bought with CALEBRO & ASSOCIATES

"Molly's job is to find and attract mastery-based agents to the office, protect the culture, and make sure everyone is happy! "
5425 Golden Gate Pkwy, Naples, FL, 34116, United States






