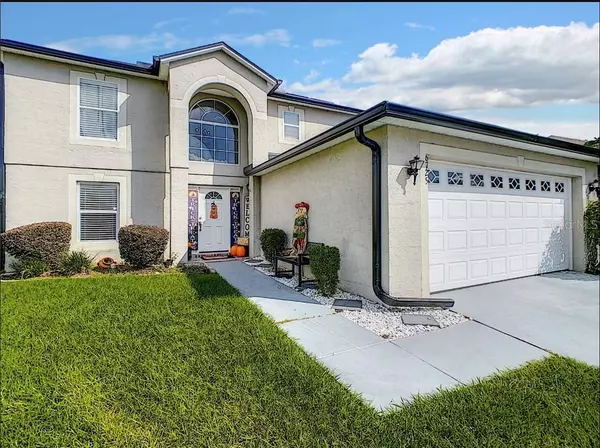$265,000
$272,000
2.6%For more information regarding the value of a property, please contact us for a free consultation.
4 Beds
3 Baths
2,156 SqFt
SOLD DATE : 01/15/2021
Key Details
Sold Price $265,000
Property Type Single Family Home
Sub Type Single Family Residence
Listing Status Sold
Purchase Type For Sale
Square Footage 2,156 sqft
Price per Sqft $122
Subdivision Westlake
MLS Listing ID V4915998
Sold Date 01/15/21
Bedrooms 4
Full Baths 2
Half Baths 1
Construction Status Inspections
HOA Fees $12
HOA Y/N Yes
Year Built 2000
Annual Tax Amount $3,486
Lot Size 5,662 Sqft
Acres 0.13
Property Description
(Back on the Market, Buyer Financing fall out! Home Appraisal and Clean inspection are available hurry will not last) Welcome to your forever home... This 4 bedroom 2 full and a half bathroom is sure to give you everything you want in a house. Centrally located close to 414 corridor and 20 min to downtown Orlando. As you enter the home, the separate laundry area has the perfect amount of space and storage for the updated washer and dryer which the owner will leave with the property. Get ready to enter the living room which will give you the warm an coziness of Family. The eat in kitchen has recess lighting, and under cabinet lighting for a stress less feel as you prepare food. Come unwind in the Dining Room, which is conveniently located outside of the kitchen for family gatherings. The First floor also has a Bonus room which can be used as a extra bedroom or media center, you can have a home study or office space. The 2nd floor has 4 bedrooms that are nicely sized, one of the bedrooms is the size of the master. You will be wowed by the back porch which is screened in and tile throughout, great for Football gatherings. The HOA is only $147 semi-annual. Roof 2years old, HVAC 1year old, New garage door opener, fence less than 6 months old. (room measurements are not approximate, buyers agent to verify)
Location
State FL
County Orange
Community Westlake
Zoning R-L-D
Rooms
Other Rooms Den/Library/Office, Family Room, Formal Dining Room Separate
Interior
Interior Features Cathedral Ceiling(s), Ceiling Fans(s), High Ceilings, Skylight(s), Vaulted Ceiling(s), Walk-In Closet(s), Window Treatments
Heating Central
Cooling Central Air
Flooring Carpet, Ceramic Tile, Tile
Furnishings Unfurnished
Fireplace false
Appliance Dishwasher, Disposal, Electric Water Heater, Ice Maker, Microwave, Range, Range Hood, Refrigerator
Laundry Inside, Laundry Room
Exterior
Exterior Feature Fence, Rain Gutters, Sidewalk, Sliding Doors
Garage Driveway
Garage Spaces 2.0
Fence Vinyl
Community Features Park, Playground
Utilities Available Cable Connected, Electricity Connected, Phone Available, Sewer Connected, Water Connected
Amenities Available Playground
Waterfront false
Roof Type Shingle
Porch Patio, Screened
Parking Type Driveway
Attached Garage true
Garage true
Private Pool No
Building
Story 2
Entry Level Two
Foundation Slab
Lot Size Range 0 to less than 1/4
Sewer None
Water Public
Architectural Style Traditional
Structure Type Block
New Construction false
Construction Status Inspections
Schools
Elementary Schools Lakeville Elem
Middle Schools Piedmont Lakes Middle
High Schools Wekiva High
Others
Pets Allowed Breed Restrictions, Yes
HOA Fee Include Maintenance Grounds
Senior Community No
Ownership Fee Simple
Monthly Total Fees $24
Acceptable Financing Cash, Conventional, FHA, VA Loan
Membership Fee Required Required
Listing Terms Cash, Conventional, FHA, VA Loan
Special Listing Condition None
Read Less Info
Want to know what your home might be worth? Contact us for a FREE valuation!

Our team is ready to help you sell your home for the highest possible price ASAP

© 2024 My Florida Regional MLS DBA Stellar MLS. All Rights Reserved.
Bought with MARCOH REALTY LLC

"Molly's job is to find and attract mastery-based agents to the office, protect the culture, and make sure everyone is happy! "
5425 Golden Gate Pkwy, Naples, FL, 34116, United States






