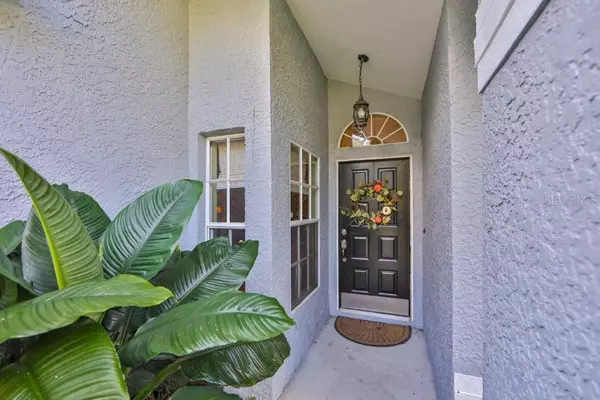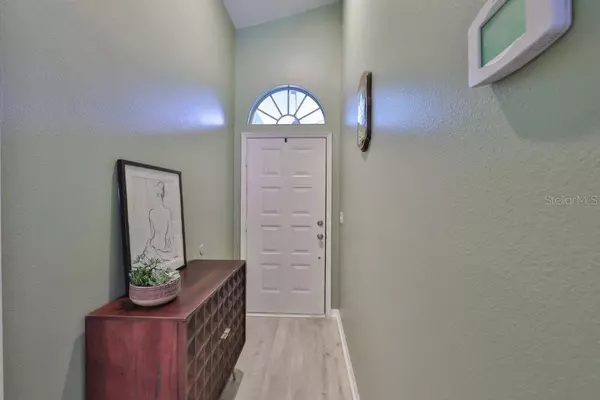$362,500
$379,900
4.6%For more information regarding the value of a property, please contact us for a free consultation.
3 Beds
2 Baths
1,380 SqFt
SOLD DATE : 11/19/2020
Key Details
Sold Price $362,500
Property Type Single Family Home
Sub Type Single Family Residence
Listing Status Sold
Purchase Type For Sale
Square Footage 1,380 sqft
Price per Sqft $262
Subdivision Canterbury Village
MLS Listing ID T3270901
Sold Date 11/19/20
Bedrooms 3
Full Baths 2
HOA Fees $31
HOA Y/N Yes
Year Built 1996
Annual Tax Amount $4,868
Lot Size 8,712 Sqft
Acres 0.2
Property Description
Welcome to the spacious three bedroom, 2 bathroom, POOL, home in the sought after gated neighborhood, The Eagles! Upon entering the community you’re greeted with a manned guard gate and a beautiful entry way. Driving past the golf course and through the winding roads of the community is a sight you have to see! Once you arrive at the home you are welcomed by vaulted ceilings and a large, open, living room and kitchen combo space. The upgraded vinyl plank flooring, the solid wood cabinets, granite countertops, water softener, and newer light fixtures, add so much character to the home! The split floor plan with the owner’s suite on the opposite side of the home from the two guest bedrooms makes this home perfect for a young family or an empty nester family who’s guests can stay in their own space. The wood floors in the guest bedrooms have been white-washed and are a MUST SEE! The owner’s suite has a walk-in closet, an upgraded, dual-sink vanity with quartz countertops, and a beautiful shower. The bedroom even offers sliding glass doors that lead to the pool/lanai! The screened-in pool is a great size and has the view of the golf course, a pond, and conservation which offers great privacy and a quiet space! On the back, covered, lanai you’ll also find an outdoor kitchen with built-in granite countertops, an outdoor mini fridge, and a gas grill! It’s the perfect place for entertaining family and friends or sitting out with a nice cup of coffee and listening to the nature around you. You’ll be happy to know that the laundry is inside with ample storage space. The two-car garage is great for both storage or having two cars under cover! In this home you are close to everything that Westchase has to offer and you have all of the amenities of The Eagles to include, parks, playgrounds, tennis courts and basketball courts. This home is in the top rated Sickles High School district! You’re close to shopping, dining, entertainment, major interstates, the Tampa International Airport, and the Beaches. Check out this home today!
Location
State FL
County Hillsborough
Community Canterbury Village
Zoning PD
Rooms
Other Rooms Inside Utility
Interior
Interior Features Ceiling Fans(s), High Ceilings, Kitchen/Family Room Combo, Open Floorplan, Solid Wood Cabinets, Split Bedroom, Stone Counters, Thermostat, Vaulted Ceiling(s), Walk-In Closet(s)
Heating Central
Cooling Central Air
Flooring Tile, Vinyl, Wood
Furnishings Unfurnished
Fireplace false
Appliance Dishwasher, Disposal, Electric Water Heater, Microwave, Range, Refrigerator, Water Softener
Laundry Inside
Exterior
Exterior Feature Irrigation System, Lighting, Outdoor Grill, Outdoor Kitchen, Sidewalk, Sliding Doors
Garage Driveway, Garage Door Opener
Garage Spaces 2.0
Pool Lighting, Screen Enclosure
Community Features Deed Restrictions, Gated, Golf Carts OK, Golf, Park, Playground, Sidewalks, Tennis Courts
Utilities Available Cable Connected, Electricity Connected, Public, Sewer Connected, Water Connected
Amenities Available Basketball Court, Gated, Golf Course, Park
Waterfront false
View Y/N 1
View Golf Course, Trees/Woods, Water
Roof Type Shingle
Porch Covered, Enclosed, Patio, Screened
Parking Type Driveway, Garage Door Opener
Attached Garage true
Garage true
Private Pool Yes
Building
Lot Description Conservation Area, In County, Near Golf Course, Sidewalk, Paved
Entry Level One
Foundation Slab
Lot Size Range 0 to less than 1/4
Sewer Public Sewer
Water Public
Structure Type Block,Stucco
New Construction false
Schools
Elementary Schools Bryant-Hb
Middle Schools Farnell-Hb
High Schools Sickles-Hb
Others
Pets Allowed Yes
HOA Fee Include 24-Hour Guard,Private Road,Recreational Facilities
Senior Community No
Ownership Fee Simple
Monthly Total Fees $110
Acceptable Financing Cash, Conventional, FHA, Other, VA Loan
Membership Fee Required Required
Listing Terms Cash, Conventional, FHA, Other, VA Loan
Special Listing Condition None
Read Less Info
Want to know what your home might be worth? Contact us for a FREE valuation!

Our team is ready to help you sell your home for the highest possible price ASAP

© 2024 My Florida Regional MLS DBA Stellar MLS. All Rights Reserved.
Bought with COLDWELL BANKER RESIDENTIAL

"Molly's job is to find and attract mastery-based agents to the office, protect the culture, and make sure everyone is happy! "
5425 Golden Gate Pkwy, Naples, FL, 34116, United States






