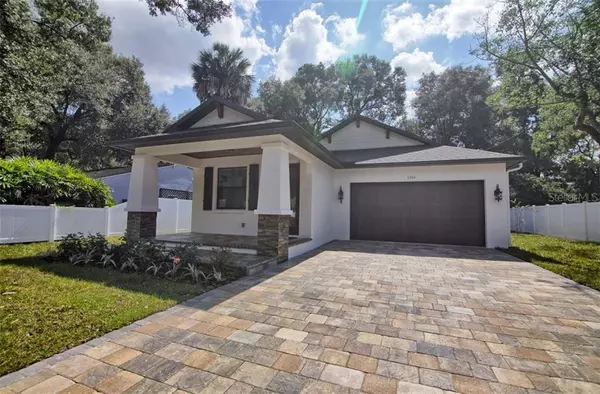$439,900
$439,900
For more information regarding the value of a property, please contact us for a free consultation.
4 Beds
2 Baths
2,117 SqFt
SOLD DATE : 11/25/2020
Key Details
Sold Price $439,900
Property Type Single Family Home
Sub Type Single Family Residence
Listing Status Sold
Purchase Type For Sale
Square Footage 2,117 sqft
Price per Sqft $207
Subdivision Crawford Place
MLS Listing ID T3269698
Sold Date 11/25/20
Bedrooms 4
Full Baths 2
Construction Status Appraisal,Financing,Inspections
HOA Y/N No
Year Built 2020
Annual Tax Amount $489
Lot Size 8,276 Sqft
Acres 0.19
Lot Dimensions 65x127
Property Description
Must see new construction home that has all the charm of Old Seminole Heights but with all the modern amenities and comforts of today. This Spacious, one story 4-bedroom 2-bathroom, 2 car garage home, features an open floor plan that is loaded with details. Drive up to the oversized paved driveway that's able to accommodate numerous vehicles. A beautiful front porch greets you with wood ceilings. Once you walk in to this meticulous detail filled home you will notice the beautiful wood trim surrounding the windows, closets, base boards, crown molding and lanai. This beautiful bungalow includes a formal dining area, with butler’s pantry, wet bar & beverage fridge, coffee station, farmers sink, tray ceilings and recess lighting. Each room is also equipped with lighted ceiling fans. The laundry room has a wash sink & ample cabinets for storage. The spacious master bedroom has a large walk in closet and the master bathroom has double vanity, separate tub, and standalone shower. Tv power sources throughout the house ready for you hang your flat screens. This one of a kind home comes ready to move in with window treatments, fenced yard and an irrigation system. Don’t miss this opportunity to live in this beautiful home with a large yard in Old Seminole Heights.
Location
State FL
County Hillsborough
Community Crawford Place
Zoning SH-RS
Rooms
Other Rooms Family Room, Formal Dining Room Separate, Inside Utility
Interior
Interior Features Ceiling Fans(s), Crown Molding, Eat-in Kitchen, High Ceilings, Kitchen/Family Room Combo, Stone Counters, Tray Ceiling(s), Walk-In Closet(s), Window Treatments
Heating Central
Cooling Central Air
Flooring Carpet, Tile, Vinyl
Fireplace false
Appliance Bar Fridge, Dishwasher, Microwave, Range, Refrigerator
Laundry Inside, Laundry Room
Exterior
Exterior Feature Fence, Irrigation System, Rain Gutters, Sliding Doors
Garage Driveway, Garage Door Opener
Garage Spaces 2.0
Fence Vinyl
Utilities Available Public, Water Connected
Waterfront false
Roof Type Shingle
Porch Covered, Front Porch, Rear Porch
Parking Type Driveway, Garage Door Opener
Attached Garage true
Garage true
Private Pool No
Building
Entry Level One
Foundation Slab
Lot Size Range 0 to less than 1/4
Sewer Public Sewer
Water Public
Structure Type Block,Stucco
New Construction true
Construction Status Appraisal,Financing,Inspections
Others
Senior Community No
Ownership Fee Simple
Acceptable Financing Cash, Conventional, FHA, VA Loan
Listing Terms Cash, Conventional, FHA, VA Loan
Special Listing Condition None
Read Less Info
Want to know what your home might be worth? Contact us for a FREE valuation!

Our team is ready to help you sell your home for the highest possible price ASAP

© 2024 My Florida Regional MLS DBA Stellar MLS. All Rights Reserved.
Bought with EXP REALTY LLC

"Molly's job is to find and attract mastery-based agents to the office, protect the culture, and make sure everyone is happy! "
5425 Golden Gate Pkwy, Naples, FL, 34116, United States






