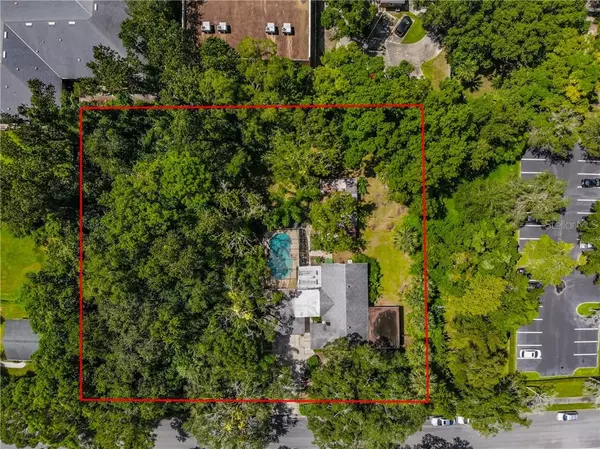$325,000
$395,000
17.7%For more information regarding the value of a property, please contact us for a free consultation.
3 Beds
2 Baths
1,957 SqFt
SOLD DATE : 01/06/2021
Key Details
Sold Price $325,000
Property Type Single Family Home
Sub Type Single Family Residence
Listing Status Sold
Purchase Type For Sale
Square Footage 1,957 sqft
Price per Sqft $166
Subdivision Stewarts Sub
MLS Listing ID O5895017
Sold Date 01/06/21
Bedrooms 3
Full Baths 2
Construction Status Appraisal,Financing,Inspections
HOA Y/N No
Year Built 1929
Annual Tax Amount $3,931
Lot Size 0.970 Acres
Acres 0.97
Lot Dimensions 222x190
Property Description
RARE OPPORTUNITY to RESTORE or DEVELOP a 1 ACRE PARCEL (.968 acre) with 5 lots totaling 222' FRONTAGE X 190' DEEP. (Will NOT Separate; Sold as ONE Parcel only.) MOR-1 ZONING (mixed office residential) and NO HOA. ON *NORTHERN HALF* OF THE 5 LOTS EXISTS: 1) a 1929 Fixer Upper Home; 2) a Screened In-Ground Pool in good condition; and 3) Several Garage and Storage Buildings on site in fair condition. (Abuts parking lot of Lg. commercial bldg). *SOUTHERN HALF* OF THE 5 LOTS IS UNCLEARED (Abuts SFHs). ***Just minutes to the 414 at Maitland Ave and business area of Maitland Center.*** LIVE/WORK TOWNHOMES suggested by City of Altamonte, OR restore it to your liking to improve and enjoy the large beautiful lot, OR perhaps subdivide the South half of parcel to sell off or build on. Other MOR-1 options *may* be 5 RES TOWNHOMES or SUBDIVIDING the 5 LOTS into 3 or 4 Lots for SINGLE FAMILY HOMES. Homes across the street in Oak Springs Sub built in the 1990s have appx. values of $250-$350k. Numerous opportunities for the right Developer/Builder/Homeowner. HIGHEST AND BEST USE *MAY* BE 2-STORY OFFICE CONDOS similar to Trumbull Office Center a 1/3 mile away on .61 acres with (706 Turnbull Condo #104 sold for $204k in 2017). EXCELLENT LOCATION just 1 block off of Maitland Ave and 1 mile to 414/Maitland Blvd. See numerous attachments and City guidelines for MOR-1 Zoning. CASH purchase preferred. Will not qualify for FHA or VA. (NOTE: If Demo is Buyer’s objective, Seller reserves right to remove some attached historic and other items from property prior to closing.) BUYER MUST COMPLETE DUE DILIGENCE WITH CITY OF ALTAMONTE AND NOT RELY ON DATA WITHIN LISTING.
Location
State FL
County Seminole
Community Stewarts Sub
Zoning MOR-1
Rooms
Other Rooms Breakfast Room Separate, Den/Library/Office, Family Room, Inside Utility
Interior
Interior Features Ceiling Fans(s), Eat-in Kitchen, Split Bedroom
Heating Central, Electric
Cooling Central Air
Flooring Carpet, Vinyl, Wood
Fireplaces Type Living Room, Wood Burning
Furnishings Unfurnished
Fireplace true
Appliance Range, Refrigerator
Laundry Inside
Exterior
Exterior Feature Lighting
Garage Driveway, Garage Door Opener
Garage Spaces 3.0
Pool Gunite, In Ground, Screen Enclosure
Community Features None
Utilities Available Cable Connected, Electricity Connected, Sewer Connected, Street Lights, Water Connected
Waterfront false
View Trees/Woods
Roof Type Shingle
Porch Covered, Porch, Screened
Parking Type Driveway, Garage Door Opener
Attached Garage false
Garage true
Private Pool Yes
Building
Lot Description FloodZone, City Limits, Level, Oversized Lot, Paved
Story 1
Entry Level One
Foundation Crawlspace
Lot Size Range 1/2 to less than 1
Sewer Public Sewer
Water Public
Architectural Style Historical
Structure Type Block,Wood Frame
New Construction false
Construction Status Appraisal,Financing,Inspections
Others
Pets Allowed Yes
Senior Community No
Ownership Fee Simple
Acceptable Financing Cash, Conventional
Listing Terms Cash, Conventional
Special Listing Condition None
Read Less Info
Want to know what your home might be worth? Contact us for a FREE valuation!

Our team is ready to help you sell your home for the highest possible price ASAP

© 2024 My Florida Regional MLS DBA Stellar MLS. All Rights Reserved.
Bought with INT'L PROFESSIONAL REALTY INC

"Molly's job is to find and attract mastery-based agents to the office, protect the culture, and make sure everyone is happy! "
5425 Golden Gate Pkwy, Naples, FL, 34116, United States






