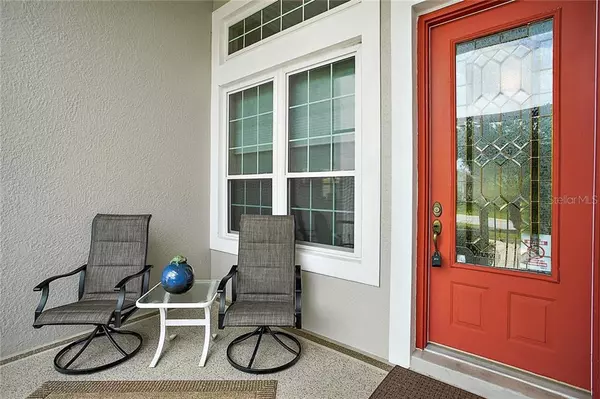$242,900
$242,900
For more information regarding the value of a property, please contact us for a free consultation.
3 Beds
2 Baths
1,874 SqFt
SOLD DATE : 06/18/2020
Key Details
Sold Price $242,900
Property Type Single Family Home
Sub Type Single Family Residence
Listing Status Sold
Purchase Type For Sale
Square Footage 1,874 sqft
Price per Sqft $129
Subdivision Royal Harbor Ph 03 Lt 350 Orb 02
MLS Listing ID G5029498
Sold Date 06/18/20
Bedrooms 3
Full Baths 2
Construction Status Appraisal,Financing,Inspections
HOA Fees $155/mo
HOA Y/N Yes
Year Built 2003
Annual Tax Amount $2,529
Lot Size 7,840 Sqft
Acres 0.18
Property Description
Stunning 3 bedroom 2 bath Huntley Model. Beautifully landscaped as you enter the screened enclosed front porch. Open concept living/dining room combination with carpeting made from recycled plastic bottles. Separate breakfast area surrounded by windows with plantation shutters. Large master suite with his and her closets. Natural light floods through the counter height windows to brighten the kitchen. Upstairs bonus room with two large walk in storage closets plus access to the attic. Over sized rear year round lanai with no rear neighbors means ultimate privacy. A/C, windows, roof, washer/dryer, garage door opener, screen on front porch, smoke alarms, kitchen sink and garbage disposal are all 3 years new or less. Newer stove, home has 3 layers of paint and has recently been pressure washed. Nothing to do here but move in.
Location
State FL
County Lake
Community Royal Harbor Ph 03 Lt 350 Orb 02
Zoning PD
Rooms
Other Rooms Bonus Room, Inside Utility, Storage Rooms
Interior
Interior Features Ceiling Fans(s), Eat-in Kitchen, High Ceilings, Living Room/Dining Room Combo, Open Floorplan, Split Bedroom, Walk-In Closet(s), Window Treatments
Heating Central
Cooling Central Air
Flooring Carpet, Ceramic Tile
Fireplace false
Appliance Dishwasher, Disposal, Dryer, Electric Water Heater, Ice Maker, Microwave, Range, Range Hood, Refrigerator, Washer
Laundry Inside
Exterior
Exterior Feature Irrigation System, Lighting, Sidewalk
Garage Driveway, Garage Door Opener, Open
Garage Spaces 2.0
Community Features Buyer Approval Required, Boat Ramp, Deed Restrictions, Fishing, Fitness Center, Gated, Golf Carts OK, Sidewalks, Tennis Courts
Utilities Available Cable Available, Electricity Connected, Phone Available, Street Lights
Waterfront false
Water Access 1
Water Access Desc Lake - Chain of Lakes
Roof Type Shingle
Parking Type Driveway, Garage Door Opener, Open
Attached Garage true
Garage true
Private Pool No
Building
Story 2
Entry Level Two
Foundation Slab
Lot Size Range Up to 10,889 Sq. Ft.
Sewer Public Sewer
Water Public
Structure Type Block,Stucco
New Construction false
Construction Status Appraisal,Financing,Inspections
Others
Pets Allowed Yes
Senior Community Yes
Ownership Fee Simple
Monthly Total Fees $155
Membership Fee Required Required
Special Listing Condition None
Read Less Info
Want to know what your home might be worth? Contact us for a FREE valuation!

Our team is ready to help you sell your home for the highest possible price ASAP

© 2024 My Florida Regional MLS DBA Stellar MLS. All Rights Reserved.
Bought with BNB REALTY, INC.

"Molly's job is to find and attract mastery-based agents to the office, protect the culture, and make sure everyone is happy! "
5425 Golden Gate Pkwy, Naples, FL, 34116, United States






