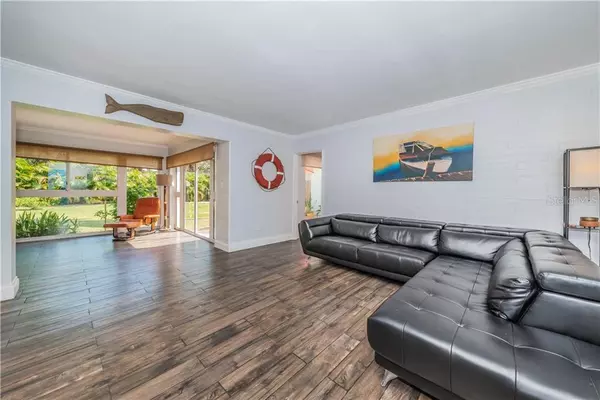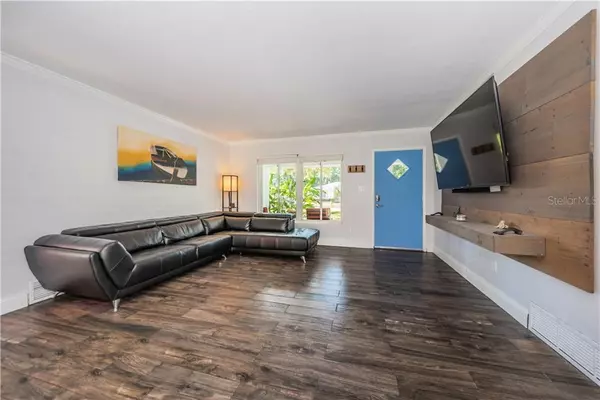$435,000
$450,000
3.3%For more information regarding the value of a property, please contact us for a free consultation.
3 Beds
2 Baths
1,518 SqFt
SOLD DATE : 10/02/2020
Key Details
Sold Price $435,000
Property Type Single Family Home
Sub Type Single Family Residence
Listing Status Sold
Purchase Type For Sale
Square Footage 1,518 sqft
Price per Sqft $286
Subdivision Dunedin Isles 1
MLS Listing ID A4467931
Sold Date 10/02/20
Bedrooms 3
Full Baths 1
Half Baths 1
Construction Status Financing,Inspections
HOA Y/N No
Year Built 1955
Annual Tax Amount $4,621
Lot Size 0.260 Acres
Acres 0.26
Property Description
Located on the brick roads of Dunedin in the north historic area known as Dunedin Isles, you will find this mid-century home that features the best of the mid-century with the updated conveniences of today. This home features an open floor plan with a newly renovated living room and kitchen. Freshly painted and porcelain floors throughout. The natural light flows through this home. Brand new roof and skylight, newer water heater, garage door, HVAC, and quartz countertops. A large 2-car garage with a shower. The backyard is fenced for your privacy and features a wall of beautiful Areca palms. Plenty of room for a pool on this quarter acre lot. One block away from Mira Vista Park where you can see beautiful sunsets over the Gulf of Mexico. The city of Dunedin maintains four waterfront parks that are within walking distance. This home is seconds from downtown Dunedin with its numerous "Best of the Bay" restaurants, Breweries, shops, the Dunedin Historical Museum, an organic grocery store, and Blue Jays Stadium. Enjoy the 38+ miles of the Pinellas Trail, the Donald Ross historical golf Course, the Dunedin Fine Arts Center and of course, our beaches, Honeymoon and Caladesi Island!
Location
State FL
County Pinellas
Community Dunedin Isles 1
Rooms
Other Rooms Den/Library/Office, Florida Room
Interior
Interior Features Ceiling Fans(s), Crown Molding, Skylight(s), Stone Counters, Thermostat, Walk-In Closet(s)
Heating Central, Electric, Exhaust Fan
Cooling Central Air
Flooring Tile
Fireplace false
Appliance Dishwasher, Disposal, Dryer, Freezer, Microwave, Range, Refrigerator, Washer
Exterior
Exterior Feature Fence, Sliding Doors
Garage Bath In Garage, Driveway, Garage Door Opener
Garage Spaces 2.0
Utilities Available BB/HS Internet Available, Cable Connected, Electricity Connected, Public, Sewer Connected, Street Lights
Waterfront false
Roof Type Shingle
Parking Type Bath In Garage, Driveway, Garage Door Opener
Attached Garage true
Garage true
Private Pool No
Building
Lot Description Flood Insurance Required, FloodZone, Oversized Lot, Street Brick, Paved
Entry Level One
Foundation Slab
Lot Size Range 1/4 to less than 1/2
Sewer Public Sewer
Water Public
Structure Type Block,Stucco
New Construction false
Construction Status Financing,Inspections
Others
Senior Community No
Ownership Fee Simple
Acceptable Financing Cash, Conventional, FHA, VA Loan
Listing Terms Cash, Conventional, FHA, VA Loan
Special Listing Condition None
Read Less Info
Want to know what your home might be worth? Contact us for a FREE valuation!

Our team is ready to help you sell your home for the highest possible price ASAP

© 2024 My Florida Regional MLS DBA Stellar MLS. All Rights Reserved.
Bought with KELLER WILLIAMS REALTY

"Molly's job is to find and attract mastery-based agents to the office, protect the culture, and make sure everyone is happy! "
5425 Golden Gate Pkwy, Naples, FL, 34116, United States






