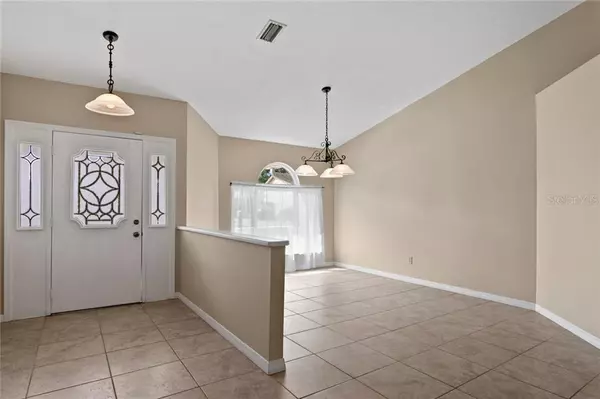$375,000
$375,000
For more information regarding the value of a property, please contact us for a free consultation.
4 Beds
2 Baths
2,251 SqFt
SOLD DATE : 11/02/2020
Key Details
Sold Price $375,000
Property Type Single Family Home
Sub Type Single Family Residence
Listing Status Sold
Purchase Type For Sale
Square Footage 2,251 sqft
Price per Sqft $166
Subdivision Eaglebrook Ph 2
MLS Listing ID T3266353
Sold Date 11/02/20
Bedrooms 4
Full Baths 2
Construction Status Appraisal,Financing,Inspections
HOA Y/N No
Year Built 1988
Annual Tax Amount $2,574
Lot Size 7,840 Sqft
Acres 0.18
Lot Dimensions 70x110
Property Description
Must see this well maintained Citrus Park area Pool home located within popular Eaglebrook! This home is located on a quiet deadend street and is perfectly situated on a serene 70x110 conservation homesite. This Ranch style home offers an open split bedroom floor plan featuring 4 Bedrooms, 2 full Bathrooms and a 2 Car Garage. As you enter through the beveled glass front entry door with sidelights you are immediately greeted with high volume ceilings, upgraded 18x18 tile which extends across the formal Living and Dining Room as well as the Kitchen and Family Room areas, recessed lighting and neutral interior paint tones. The large Kitchen boasts a breakfast nook and is highlighted with white cabinets, ample countertop space including a snack bar, tiled backsplash and stainless steel appliance package. There is a wood burning double sided fireplace serving the Family Room and formal Living Room areas. The Master Suite offers direct access to the pool area and features a huge walk-in closet and a remodeled bathroom that boasts an extensive vanity with dual sinks, makeup area with granite countertops, wooden cabinetry, Garden Tub and large tiled walk-in shower with bench and frameless glass. The three guest bedrooms have neutral carpet and share the guest bathroom that provides direct access to the Pool area. The backyard area is surrounded by tropical landscaping and is the perfect place to entertain or just relax and enjoy nature from your huge screened lanai with upgraded stone paver deck that surrounds the beautiful sparkling Pool and Spa. This home has been meticulously maintained throughout. The Roof was replaced in 2020 and comes with a transferable warranty, newer front exterior windows, Trane HVAC system installed in 2015, Garage Door in 2019, Exterior Paint in 2020, Exterior Gutters and Pool Screens in 2020. Zoned for Sickles HS. Central location provides easy and direct access to multitude of grocery and retail shopping options, including Citrus Park Mall and restaurants, the Upper Tampa Bay Trail for the exercise enthusiasts, and convenient access to the Veteran's Expressway which places you minutes from the Airport, Downtown, South Tampa and the beaches!
Location
State FL
County Hillsborough
Community Eaglebrook Ph 2
Zoning PD
Rooms
Other Rooms Formal Dining Room Separate, Formal Living Room Separate, Inside Utility
Interior
Interior Features Ceiling Fans(s), Eat-in Kitchen, High Ceilings, Kitchen/Family Room Combo, Open Floorplan, Split Bedroom, Stone Counters, Walk-In Closet(s), Window Treatments
Heating Central, Electric
Cooling Central Air
Flooring Carpet, Tile
Fireplaces Type Family Room, Living Room
Furnishings Unfurnished
Fireplace true
Appliance Dishwasher, Disposal, Electric Water Heater, Microwave, Range, Refrigerator
Laundry Inside, In Kitchen, Laundry Closet
Exterior
Exterior Feature Irrigation System, Rain Gutters, Sidewalk, Sliding Doors, Sprinkler Metered, Storage
Garage Garage Door Opener
Garage Spaces 2.0
Pool Gunite, In Ground, Screen Enclosure
Community Features Deed Restrictions, Sidewalks
Utilities Available BB/HS Internet Available, Cable Available, Electricity Connected, Sewer Connected, Sprinkler Meter, Underground Utilities, Water Connected
Waterfront false
View Trees/Woods
Roof Type Shingle
Porch Covered, Deck, Patio, Rear Porch, Screened
Parking Type Garage Door Opener
Attached Garage true
Garage true
Private Pool Yes
Building
Lot Description Conservation Area, In County, Sidewalk, Paved
Entry Level One
Foundation Slab
Lot Size Range 0 to less than 1/4
Sewer Public Sewer
Water Public
Architectural Style Ranch
Structure Type Block,Stucco
New Construction false
Construction Status Appraisal,Financing,Inspections
Schools
Elementary Schools Citrus Park-Hb
Middle Schools Sergeant Smith Middle-Hb
High Schools Sickles-Hb
Others
Senior Community No
Ownership Fee Simple
Acceptable Financing Cash, Conventional, FHA, VA Loan
Listing Terms Cash, Conventional, FHA, VA Loan
Special Listing Condition None
Read Less Info
Want to know what your home might be worth? Contact us for a FREE valuation!

Our team is ready to help you sell your home for the highest possible price ASAP

© 2024 My Florida Regional MLS DBA Stellar MLS. All Rights Reserved.
Bought with SMITH & ASSOCIATES REAL ESTATE

"Molly's job is to find and attract mastery-based agents to the office, protect the culture, and make sure everyone is happy! "
5425 Golden Gate Pkwy, Naples, FL, 34116, United States






