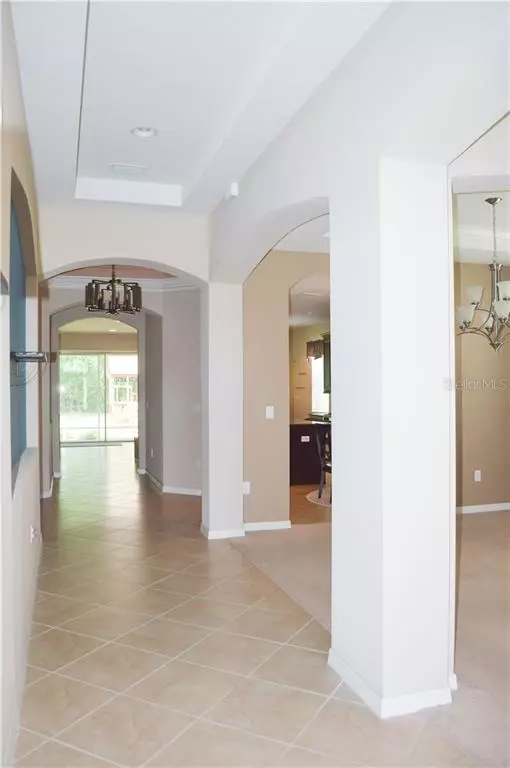$315,000
$315,000
For more information regarding the value of a property, please contact us for a free consultation.
4 Beds
3 Baths
2,329 SqFt
SOLD DATE : 09/07/2020
Key Details
Sold Price $315,000
Property Type Single Family Home
Sub Type Single Family Residence
Listing Status Sold
Purchase Type For Sale
Square Footage 2,329 sqft
Price per Sqft $135
Subdivision Channing Park 50-Foot Single F
MLS Listing ID T3245036
Sold Date 09/07/20
Bedrooms 4
Full Baths 3
HOA Fees $104/qua
HOA Y/N Yes
Year Built 2013
Annual Tax Amount $4,684
Lot Size 6,534 Sqft
Acres 0.15
Lot Dimensions 51.07x130
Property Description
Open layout & turn key! Excellent community - Channing Park offers wonderful
amenities very close including pool, tot lot, dog park, basketball court and
fitness center. Zoned for the Fishhawk A Rated School District! Channing Park has
easy access to Interstate 75 and a close drive to MacDill AFB. The Elmhurst is a
spacious home with 4 bedrooms and 3 full baths, this home is loaded with
architectural details: tray ceilings, art niches and a gorgeous rotunda greet you as
you enter this home. The Kitchen has an abundance of cabinets and counter space
plus an eat in area. All eyes on the family room as it offers the perfect area for lots of
comfy furnishings and leads out to a covered lanai. The Master Suite has it all,
closet space, garden tub, separate shower and designer vanity.
Gorgeous open layout, walking distance to the pool, park and fitness center, zoned
for A rated schools and no backyard neighbors- lot backs up to beautiful tree view
and is on a back street with minimal thru traffc.
Location
State FL
County Hillsborough
Community Channing Park 50-Foot Single F
Zoning PD
Rooms
Other Rooms Attic, Family Room, Formal Dining Room Separate, Formal Living Room Separate
Interior
Interior Features Ceiling Fans(s), Eat-in Kitchen, High Ceilings, In Wall Pest System, Kitchen/Family Room Combo, Open Floorplan, Tray Ceiling(s), Walk-In Closet(s)
Heating Radiant Ceiling
Cooling Central Air
Flooring Carpet, Tile
Furnishings Turnkey
Fireplace false
Appliance Convection Oven, Dishwasher, Disposal, Exhaust Fan, Microwave
Laundry Inside, Laundry Room
Exterior
Exterior Feature Irrigation System, Rain Gutters, Sidewalk, Sliding Doors
Garage Spaces 2.0
Community Features Fitness Center, Irrigation-Reclaimed Water, Park, Playground, Pool
Utilities Available Street Lights
Amenities Available Basketball Court, Clubhouse, Lobby Key Required, Playground, Pool, Recreation Facilities
View Trees/Woods
Roof Type Concrete
Porch Rear Porch, Screened
Attached Garage false
Garage true
Private Pool No
Building
Lot Description Conservation Area, Sidewalk, Street Brick, Paved
Story 1
Entry Level One
Foundation Slab
Lot Size Range Up to 10,889 Sq. Ft.
Sewer Other
Water Public
Structure Type Brick,Concrete
New Construction false
Others
Pets Allowed Yes
Senior Community No
Ownership Fee Simple
Monthly Total Fees $104
Acceptable Financing Cash, Conventional, FHA, VA Loan
Membership Fee Required Required
Listing Terms Cash, Conventional, FHA, VA Loan
Special Listing Condition None
Read Less Info
Want to know what your home might be worth? Contact us for a FREE valuation!

Our team is ready to help you sell your home for the highest possible price ASAP

© 2024 My Florida Regional MLS DBA Stellar MLS. All Rights Reserved.
Bought with EATON REALTY,LLC
"Molly's job is to find and attract mastery-based agents to the office, protect the culture, and make sure everyone is happy! "
5425 Golden Gate Pkwy, Naples, FL, 34116, United States






