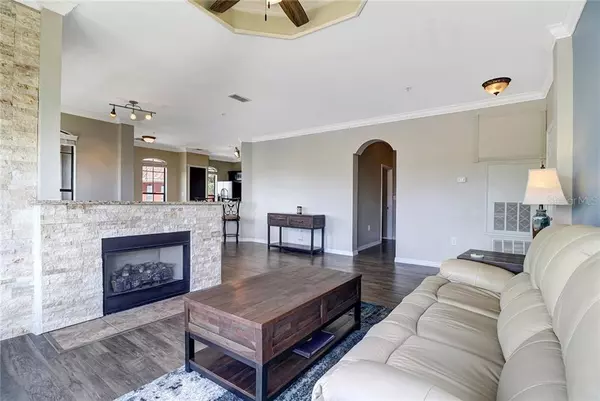$210,000
$249,500
15.8%For more information regarding the value of a property, please contact us for a free consultation.
1 Bed
1 Bath
1,079 SqFt
SOLD DATE : 10/30/2020
Key Details
Sold Price $210,000
Property Type Condo
Sub Type Condominium
Listing Status Sold
Purchase Type For Sale
Square Footage 1,079 sqft
Price per Sqft $194
Subdivision Grand Bellagio At Baywatch Condo The
MLS Listing ID U8097544
Sold Date 10/30/20
Bedrooms 1
Full Baths 1
Condo Fees $405
Construction Status Appraisal,Financing,Inspections
HOA Y/N No
Year Built 2002
Annual Tax Amount $3,352
Property Description
Beautiful 3rd floor waterfront Portofino one bedroom one bath penthouse condominium has been tastefully updated throughout with gorgeous water views from every room. The community known as "The Grand Bellagio at Baywatch" has a 24-hour gated guard pavilion and is situated approximately 1.5 miles south of Highway 60/Gulf to Bay on US 19 to Belleair Road on "Old Tampa Bay". INCLUDES an "oversized one car garage and one tandem parking space behind Garage G-46" situated underneath the building with pedestrian door to corridor on first floor then up stairway to front door. Exterior 9x9 terrace/balcony overlooking the water; separate living room with coffered ceiling and ceiling fan; living and dining rooms separated by stone-front gas fireplace with adjacent stone wall and granite mantle; eat-in kitchen with espresso wood cabinets, granite counter tops, breakfast bar, closet pantry, stainless steel appliances, windows galore and sliding glass door to terrace. Ceramic floor in kitchen and bath; crown molding throughout except bathroom; laminate floor throughout living areas, hall, inside utility room, master bedroom and closet. Large bathroom features decorative double vanity cabinet with stone top, Roman tub and walk-in tiled shower with extra long built-in seat. Master bedroom with sitting area and ceiling fan plus generous walk-in closet with mirrored bi-pass closet doors; inside utility room with full size washer and dryer and storage shelves. Enjoy the 6800 square foot social and recreational villa with geo-thermal heated pool or heated spa, sauna plus complimentary poolside cabanas; 24 hr fully equipped fitness center; executive conference room and billiards room; lighted tennis court; sand volleyball court; playground; kayaks, car care center for wash and vacuum; 1.5 mile waterfront promenade for walking or jogging; kayak pavilion between Buildings 6 and 7; entertainment pavilion in front of Building 9; sun deck pavilion in front of Building 12 and gazebo in front of Building 13 and a second one located adjacent to the lighted tennis court. "Manaport" virtual tour with 360 degree views from the terrace and walk you through the entire condominium. Resort style living in a residential condominium community.
Location
State FL
County Pinellas
Community Grand Bellagio At Baywatch Condo The
Zoning RES
Rooms
Other Rooms Inside Utility
Interior
Interior Features Ceiling Fans(s), Coffered Ceiling(s), Crown Molding, Eat-in Kitchen, Open Floorplan, Stone Counters, Walk-In Closet(s), Window Treatments
Heating Central, Electric
Cooling Central Air
Flooring Ceramic Tile, Laminate
Fireplaces Type Gas, Living Room
Furnishings Negotiable
Fireplace true
Appliance Dishwasher, Disposal, Dryer, Gas Water Heater, Microwave, Range, Refrigerator, Washer
Laundry Inside, Laundry Room
Exterior
Exterior Feature Dog Run, Fence, Irrigation System, Outdoor Grill, Rain Gutters, Sauna, Sidewalk, Sliding Doors, Tennis Court(s)
Garage Assigned, Garage Door Opener, Garage Faces Side, Guest, Oversized, Tandem, Under Building
Garage Spaces 1.0
Fence Other
Pool Gunite, Heated, In Ground, Tile
Community Features Association Recreation - Owned, Buyer Approval Required, Deed Restrictions, Fitness Center, Gated, No Truck/RV/Motorcycle Parking, Playground, Pool, Sidewalks, Tennis Courts, Water Access, Waterfront
Utilities Available Cable Available, Electricity Connected, Fire Hydrant, Public, Sprinkler Well, Street Lights
Amenities Available Clubhouse, Fitness Center, Gated, Playground, Pool, Recreation Facilities, Sauna, Security, Spa/Hot Tub, Tennis Court(s), Vehicle Restrictions
Waterfront true
Waterfront Description Bay/Harbor,Canal - Saltwater
View Y/N 1
Water Access 1
Water Access Desc Bay/Harbor
View Pool, Trees/Woods, Water
Roof Type Tile
Porch Covered, Deck
Parking Type Assigned, Garage Door Opener, Garage Faces Side, Guest, Oversized, Tandem, Under Building
Attached Garage false
Garage true
Private Pool No
Building
Lot Description FloodZone, City Limits, Sidewalk, Paved, Private
Story 1
Entry Level One
Foundation Slab
Lot Size Range Non-Applicable
Sewer Public Sewer
Water Public
Architectural Style Spanish/Mediterranean
Structure Type Stucco,Wood Frame
New Construction false
Construction Status Appraisal,Financing,Inspections
Schools
Elementary Schools Plumb Elementary-Pn
Middle Schools Oak Grove Middle-Pn
High Schools Clearwater High-Pn
Others
Pets Allowed Number Limit, Size Limit
HOA Fee Include 24-Hour Guard,Common Area Taxes,Pool,Escrow Reserves Fund,Fidelity Bond,Insurance,Maintenance Structure,Maintenance Grounds,Maintenance,Management,Pool,Private Road,Recreational Facilities,Security,Trash
Senior Community No
Pet Size Extra Large (101+ Lbs.)
Ownership Condominium
Monthly Total Fees $405
Acceptable Financing Cash, Conventional
Listing Terms Cash, Conventional
Num of Pet 2
Special Listing Condition None
Read Less Info
Want to know what your home might be worth? Contact us for a FREE valuation!

Our team is ready to help you sell your home for the highest possible price ASAP

© 2024 My Florida Regional MLS DBA Stellar MLS. All Rights Reserved.
Bought with GREAT HOMES REALTY INC

"Molly's job is to find and attract mastery-based agents to the office, protect the culture, and make sure everyone is happy! "
5425 Golden Gate Pkwy, Naples, FL, 34116, United States






