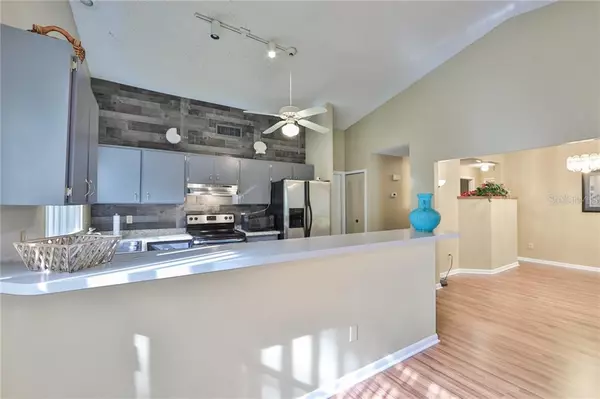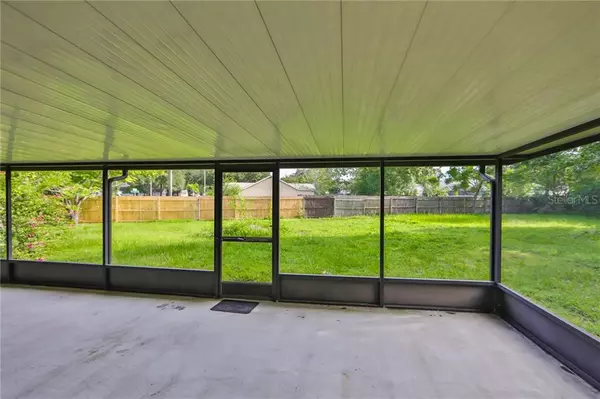$225,000
$220,000
2.3%For more information regarding the value of a property, please contact us for a free consultation.
3 Beds
2 Baths
1,424 SqFt
SOLD DATE : 09/30/2020
Key Details
Sold Price $225,000
Property Type Single Family Home
Sub Type Single Family Residence
Listing Status Sold
Purchase Type For Sale
Square Footage 1,424 sqft
Price per Sqft $158
Subdivision The Willows Unit 1
MLS Listing ID T3259606
Sold Date 09/30/20
Bedrooms 3
Full Baths 2
HOA Y/N No
Year Built 1984
Annual Tax Amount $1,756
Lot Size 10,018 Sqft
Acres 0.23
Lot Dimensions 66x151
Property Description
WELCOME TO YOUR LOVELY REMODELED HOME WITH NO HOA & HUGE FENCED BACK YARD!This home is in the well-established community of the Lakes of Valrico. As you enter this quaint home you will be delighted by the large & inviting entryway and vast amount of natural light from the 2 large skylights that illuminates most of the living areas. This split floor plan home boasts vaulted ceilings and an extended lanai and over-sized fenced in backyard with mature landscaping, perfect for outdoor Florida living! There is new maintenance free laminate plank flooring, CPVC plumbing, and an approved electric panel. The kitchen has been remodeled & upgraded with stainless steel refrigerator & range, marble tile flooring, and refreshed cabinets and stunning accent wall. The high-top serving bar provides ample seating space and a separate dining room; perfect for entertaining.The master bath has a door that exits to your large screened lanai. The guest bedrooms provide ample closet space. 2-car garage has a side garage door entrance. This home is a must see. The only thing missing is you! Schedule your showing today
Location
State FL
County Hillsborough
Community The Willows Unit 1
Zoning PD/PD
Rooms
Other Rooms Formal Dining Room Separate, Great Room
Interior
Interior Features Cathedral Ceiling(s), Ceiling Fans(s), Skylight(s), Solid Surface Counters, Split Bedroom, Thermostat, Walk-In Closet(s), Window Treatments
Heating Central, Electric, Heat Pump
Cooling Central Air
Flooring Carpet, Ceramic Tile, Laminate, Marble, Vinyl
Furnishings Unfurnished
Fireplace false
Appliance Dishwasher, Dryer, Electric Water Heater, Range, Range Hood, Refrigerator, Washer
Laundry In Garage
Exterior
Exterior Feature Fence, Sidewalk, Sliding Doors
Parking Features Driveway
Garage Spaces 2.0
Fence Wood
Utilities Available Electricity Connected, Sewer Connected, Underground Utilities, Water Connected
Roof Type Shingle
Porch Covered, Rear Porch, Screened
Attached Garage true
Garage true
Private Pool No
Building
Lot Description Cul-De-Sac, Level, Sidewalk, Paved
Story 1
Entry Level One
Foundation Slab
Lot Size Range 0 to less than 1/4
Sewer Public Sewer
Water Public
Architectural Style Contemporary
Structure Type Block,Stucco
New Construction false
Schools
Elementary Schools Valrico-Hb
Middle Schools Mann-Hb
High Schools Brandon-Hb
Others
Pets Allowed Yes
Senior Community No
Ownership Fee Simple
Acceptable Financing Cash, Conventional, FHA, VA Loan
Listing Terms Cash, Conventional, FHA, VA Loan
Special Listing Condition None
Read Less Info
Want to know what your home might be worth? Contact us for a FREE valuation!

Our team is ready to help you sell your home for the highest possible price ASAP

© 2024 My Florida Regional MLS DBA Stellar MLS. All Rights Reserved.
Bought with NEWKIRK REALTY GROUP, LLC
"Molly's job is to find and attract mastery-based agents to the office, protect the culture, and make sure everyone is happy! "
5425 Golden Gate Pkwy, Naples, FL, 34116, United States






