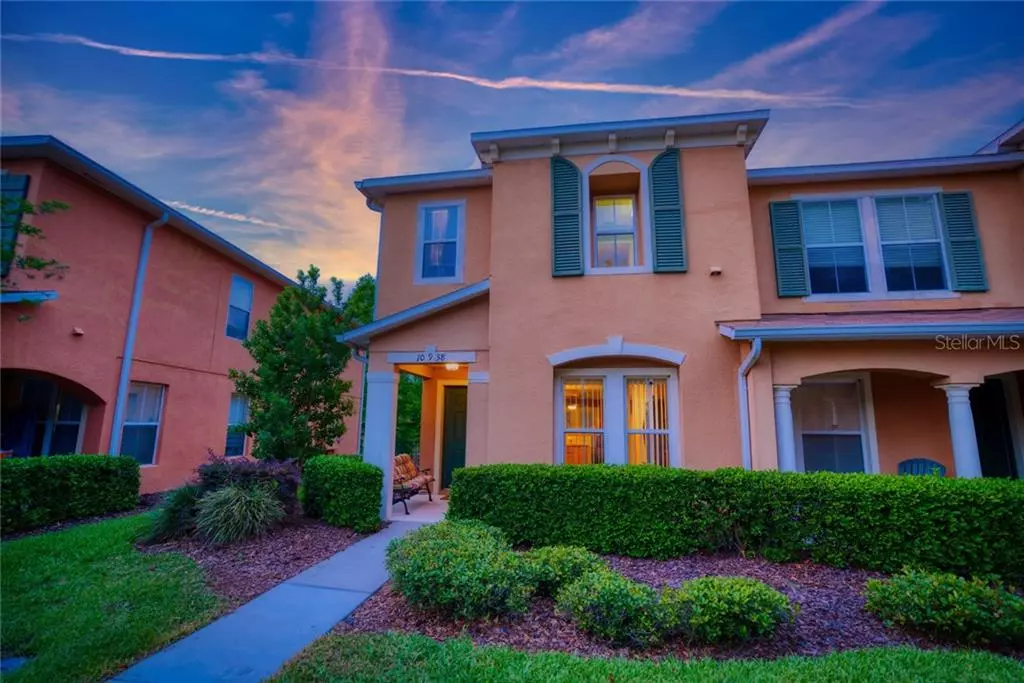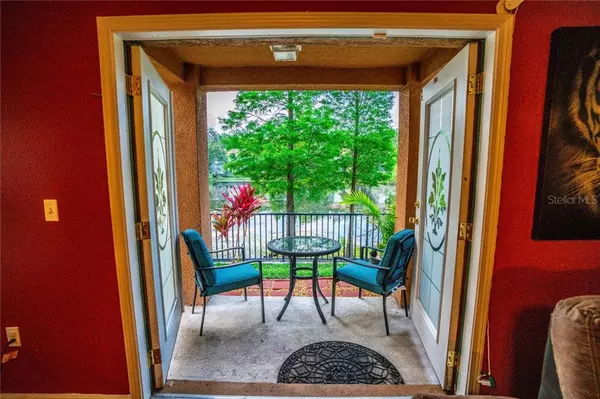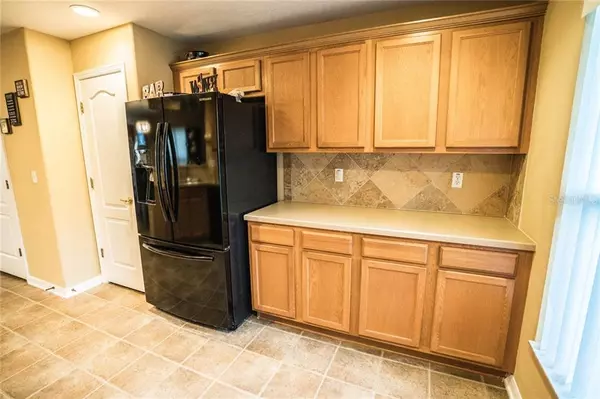$169,900
$169,900
For more information regarding the value of a property, please contact us for a free consultation.
3 Beds
3 Baths
1,477 SqFt
SOLD DATE : 07/23/2020
Key Details
Sold Price $169,900
Property Type Townhouse
Sub Type Townhouse
Listing Status Sold
Purchase Type For Sale
Square Footage 1,477 sqft
Price per Sqft $115
Subdivision St Charles Place Ph 5
MLS Listing ID T3241216
Sold Date 07/23/20
Bedrooms 3
Full Baths 2
Half Baths 1
Construction Status Inspections
HOA Fees $255/mo
HOA Y/N Yes
Year Built 2006
Annual Tax Amount $1,611
Lot Size 1,306 Sqft
Acres 0.03
Property Description
Welcome to St. Charles Place. This End Unit Townhome has 3 bedrooms / 2.5 baths with 1477 sq.ft. This Home Backs-up to a Wetland Conservation & Pond. TALK ABOUT LOCATION! Centrally placed on Hwy 301 half a mile South of Bloomingdale. This home is loaded with many upgrades including laminate in the laundry room and master bedroom. This home has NO CARPET! Engineered Hardwood Floors throughout the home on both levels including the stairway. On the stairs, there is a custom-made rug runner to prevent slipping. Walk out to the water through the upscale Frosted French Doors (instead of sliding glass door) that lead to the Extended Covered Lanai (only covered lanai in that building) PLUS it overlooks the Conservation Wetland & Pond. You will enjoy your days or evenings sitting on the lanai watching the wildlife on the pond while sipping your favorite beverage. The Great Room and Master Bedroom both have built-in Surround Sound Systems with a built-in 200-watt subwoofer. There are Hunter Ceiling Fans and window coverings in every room. Convenient to Crosstown Expressway, I-75, MacDill AFB or Downtown Tampa.
Location
State FL
County Hillsborough
Community St Charles Place Ph 5
Zoning PD
Interior
Interior Features Built-in Features, Ceiling Fans(s), Eat-in Kitchen, Open Floorplan, Solid Surface Counters, Solid Wood Cabinets
Heating Central
Cooling Central Air
Flooring Ceramic Tile, Laminate
Fireplace false
Appliance Dishwasher, Disposal, Dryer, Electric Water Heater, Range, Refrigerator, Washer
Exterior
Exterior Feature French Doors, Lighting, Sidewalk
Community Features Playground, Pool, Sidewalks
Utilities Available Cable Connected, Fiber Optics, Public, Street Lights
View Trees/Woods, Water
Roof Type Shingle
Garage false
Private Pool No
Building
Entry Level Two
Foundation Slab
Lot Size Range Up to 10,889 Sq. Ft.
Sewer Public Sewer
Water Public
Structure Type Block
New Construction false
Construction Status Inspections
Others
Pets Allowed Yes
HOA Fee Include Maintenance Structure,Maintenance Grounds,Water
Senior Community No
Ownership Fee Simple
Monthly Total Fees $255
Acceptable Financing Cash, Conventional, FHA, VA Loan
Membership Fee Required Required
Listing Terms Cash, Conventional, FHA, VA Loan
Special Listing Condition None
Read Less Info
Want to know what your home might be worth? Contact us for a FREE valuation!

Our team is ready to help you sell your home for the highest possible price ASAP

© 2024 My Florida Regional MLS DBA Stellar MLS. All Rights Reserved.
Bought with KELLER WILLIAMS REALTY SMART

"Molly's job is to find and attract mastery-based agents to the office, protect the culture, and make sure everyone is happy! "
5425 Golden Gate Pkwy, Naples, FL, 34116, United States






