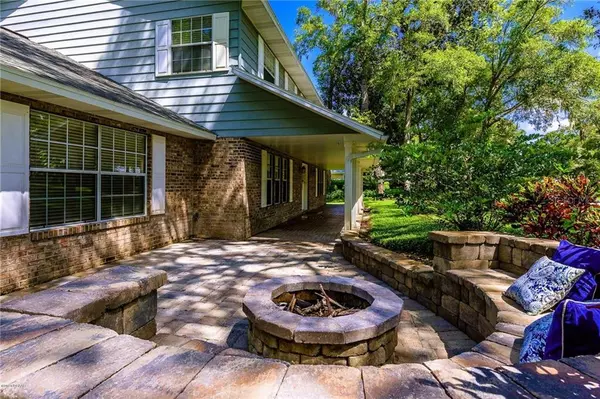$545,000
$569,900
4.4%For more information regarding the value of a property, please contact us for a free consultation.
6 Beds
4 Baths
3,524 SqFt
SOLD DATE : 09/08/2020
Key Details
Sold Price $545,000
Property Type Single Family Home
Sub Type Single Family Residence
Listing Status Sold
Purchase Type For Sale
Square Footage 3,524 sqft
Price per Sqft $154
Subdivision Tomoka Oaks Unit 07A
MLS Listing ID V4914844
Sold Date 09/08/20
Bedrooms 6
Full Baths 4
HOA Y/N No
Year Built 1981
Annual Tax Amount $5,330
Lot Size 2.360 Acres
Acres 2.36
Property Description
Under Contract but accepting Back-Up Offers!!! Tomoka Oaks riverfront pool home with a wonderful combination of traditional charm from the curb and a beautiful interior that is the result of a thorough professional remodel. This home features a very comfortable floor plan with custom appointments that include a beautiful chef's kitchen with solid maple cabinetry and Corian tops. The kitchen opens to the great room across gleaming hardwood floors with fireplace and French doors that lead to the expansive lanai and pool deck. A gracious formal dining room sits adjacent to a generous living room. The totally private pool deck overlooks the natural buffer and cypress hammock that border the Tomoka River. Two downstairs guest suites offers privacy while the 3 large bedrooms occupy the 2nd level and feature new Vinyl plank flooring. 20X20 master that features a wonderful walk in closet and a new bath. The remaining oversized bedrooms share a spacious bath with double vanities. The large landing at the top of the stairs has doubled as a computer area/office. This home is in excellent condition and has been maintained to high standards by the seller who had it custom built and pride of ownership is quite evident at every turn. Dock and boathouse are a possibility on this property with a relatively short distance to the water. Newer Roof and AC's.
Location
State FL
County Volusia
Community Tomoka Oaks Unit 07A
Zoning RESI
Interior
Interior Features Ceiling Fans(s), Split Bedroom, Wet Bar
Heating Central
Cooling Central Air
Flooring Tile, Vinyl, Wood
Fireplace true
Appliance Dishwasher, Microwave, Range, Refrigerator
Laundry Inside, Laundry Room
Exterior
Exterior Feature Other
Pool In Ground, Screen Enclosure
Utilities Available Sewer Connected, Water Connected
Waterfront false
Roof Type Shingle
Garage false
Private Pool Yes
Building
Entry Level Two
Foundation Slab
Lot Size Range 2 to less than 5
Sewer Public Sewer
Water Public
Structure Type Brick,Wood Frame
New Construction false
Others
Senior Community No
Ownership Co-op
Special Listing Condition None
Read Less Info
Want to know what your home might be worth? Contact us for a FREE valuation!

Our team is ready to help you sell your home for the highest possible price ASAP

© 2024 My Florida Regional MLS DBA Stellar MLS. All Rights Reserved.
Bought with STELLAR NON-MEMBER OFFICE

"Molly's job is to find and attract mastery-based agents to the office, protect the culture, and make sure everyone is happy! "
5425 Golden Gate Pkwy, Naples, FL, 34116, United States






