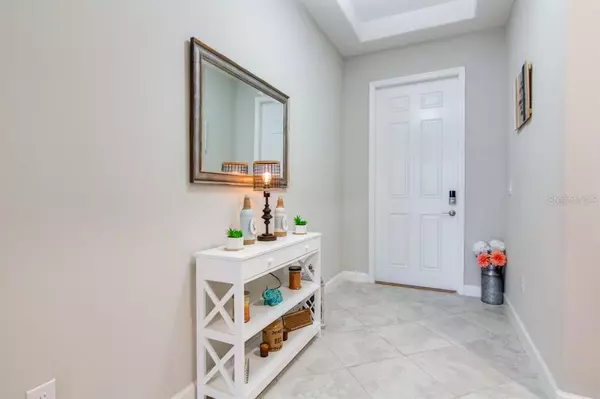$252,000
$254,999
1.2%For more information regarding the value of a property, please contact us for a free consultation.
3 Beds
2 Baths
1,744 SqFt
SOLD DATE : 08/21/2020
Key Details
Sold Price $252,000
Property Type Single Family Home
Sub Type Single Family Residence
Listing Status Sold
Purchase Type For Sale
Square Footage 1,744 sqft
Price per Sqft $144
Subdivision Belmont North Ph 2B
MLS Listing ID T3249916
Sold Date 08/21/20
Bedrooms 3
Full Baths 2
Construction Status Appraisal,Financing,Inspections
HOA Fees $10/ann
HOA Y/N Yes
Year Built 2019
Annual Tax Amount $3,488
Lot Size 6,098 Sqft
Acres 0.14
Lot Dimensions 50x121
Property Description
WELCOME HOME! No need to wait for new construction when you can move into this gorgeous 3/2/2 Belmont home today. The first thing you notice as you pull up to the home is the beautiful curb appeal with exquisite landscaping and charming front porch. As you enter the home you will notice the highly desired split floor plan with the 2 guest rooms near the front. The second bath and laundry room are also located near the front. As you head to the rear of the house the tray ceilings and beautiful ceramic tile floors lead you to the open concept of the main living areas. The Kitchen has been updated with new backsplash, granite countertops, 42” cabinets with raised door panels, a huge island, and GE stainless steel appliances. The living area off the kitchen is large and perfect for entertaining. Off the kitchen is the beautiful master bedroom with en suite bathroom including dual vanity, granite counters, garden tub, and HUGE walk in closet which is connected to the laundry room. Enjoy an evening BBQ and cocktail or morning coffee on the large screened in lanai. Fully fenced yard is perfect for those who have kids, pets, or just like to entertain. Enjoy the resort style pool, playgrounds and basketball and tennis courts in this stunning community. Conveniently located to I-75, many bay area beaches, outlet shopping, and restaurants. Don't delay, schedule your private showing today!
Location
State FL
County Hillsborough
Community Belmont North Ph 2B
Zoning PD
Interior
Interior Features Ceiling Fans(s), Eat-in Kitchen, Solid Wood Cabinets, Split Bedroom, Tray Ceiling(s)
Heating Central
Cooling Central Air
Flooring Carpet, Tile
Fireplace false
Appliance Dishwasher, Disposal, Dryer, Microwave, Range, Refrigerator, Washer
Exterior
Exterior Feature Fence, Irrigation System, Sidewalk
Garage Spaces 2.0
Utilities Available Cable Connected, Electricity Connected, Phone Available
Roof Type Shingle
Attached Garage true
Garage true
Private Pool No
Building
Story 1
Entry Level One
Foundation Slab
Lot Size Range Up to 10,889 Sq. Ft.
Sewer Public Sewer
Water None, Public
Structure Type Block,Stucco
New Construction false
Construction Status Appraisal,Financing,Inspections
Others
Pets Allowed Yes
Senior Community No
Ownership Fee Simple
Monthly Total Fees $10
Membership Fee Required Required
Special Listing Condition None
Read Less Info
Want to know what your home might be worth? Contact us for a FREE valuation!

Our team is ready to help you sell your home for the highest possible price ASAP

© 2024 My Florida Regional MLS DBA Stellar MLS. All Rights Reserved.
Bought with EXP REALTY LLC
"Molly's job is to find and attract mastery-based agents to the office, protect the culture, and make sure everyone is happy! "
5425 Golden Gate Pkwy, Naples, FL, 34116, United States






